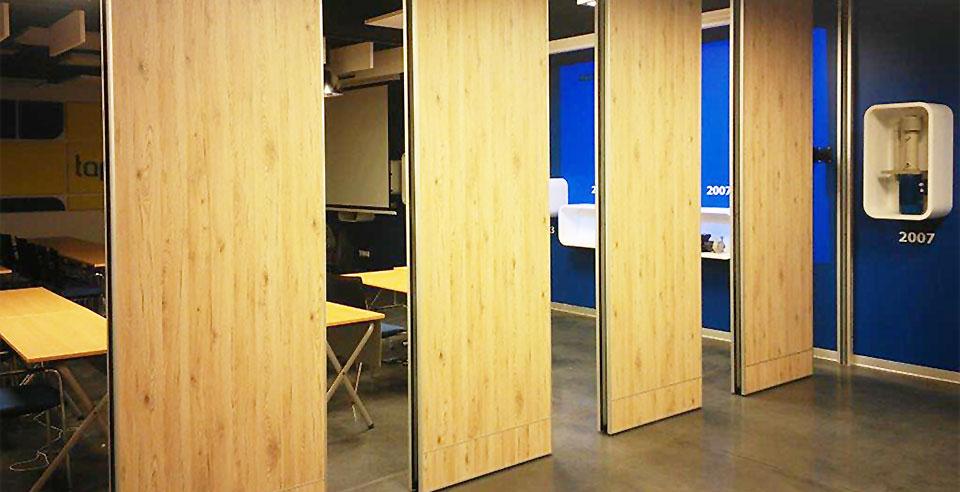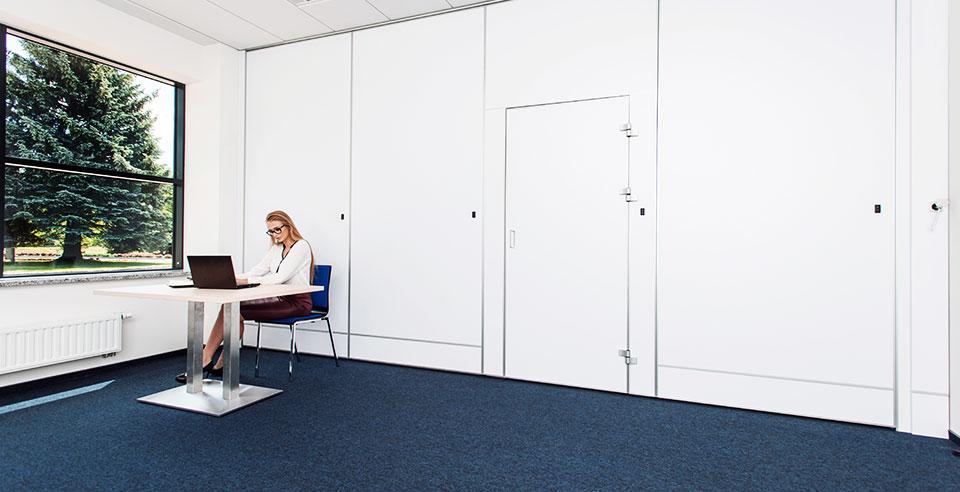
Anna-Bud
OmniOffice
Creation of office spaces. The space was designed with the rental in mind for small and medium companies which search for the seat not only in good location, but also with functional and elegant solutions. For such purposes, separate offices were isolated in the building, whereas an open space was intended for freelancers. Applied solution The plans were realised with the application of the MAW 48 sliding wall system with 2-point suspension. The installation of electronic locks in the doors of sliding systems, which can be opened using a magnetic card, proved to be an additional asset. Aesthetic values The milk glass filling combined with neutral muted colours in the interiors, made it even more attractive. This solution not only made it possible to manage the space in an effective way, but also added softness to the interiors and gave the effect of spaciousness.
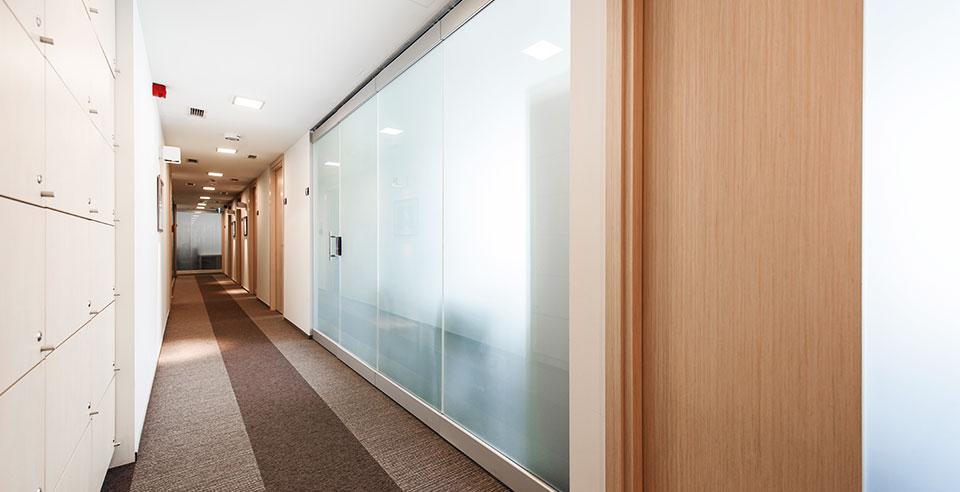
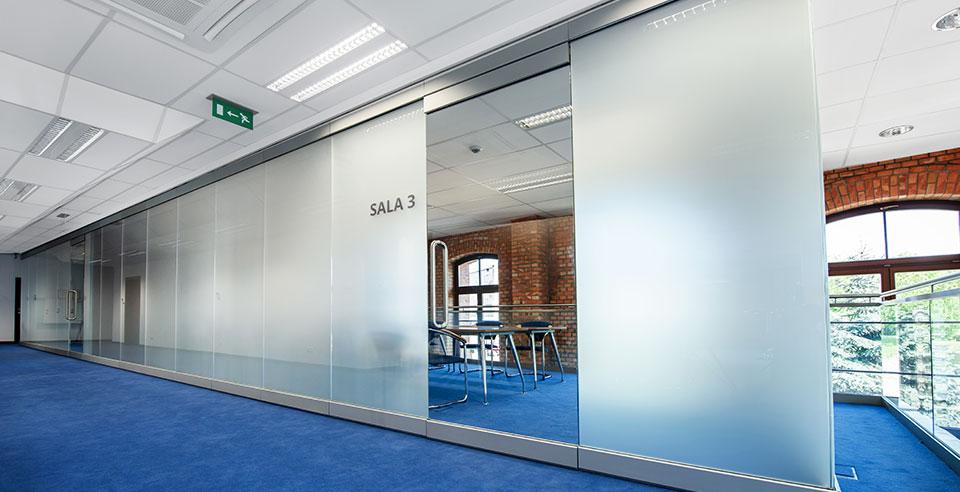
Port Praski
Dividing the space into conference rooms. The plan assumed the division of large space into smaller spaces to serve the purpose of conference rooms. An interesting interior architecture required an attractive setting maintaining the impression of spaciousness and softness. Applied solution The MAW 48 sliding wall systems were installed in the building, with 2-point suspension, and parallel parking with shift was applied. It was decided to use an extraordinary solution available in the offer – the combination of glass panels and the panels filled by laminated board. Aesthetic values The final spectacular impression was achieved thanks to the application in the MAW 48 system of several materials cooperating with each other. Milk glass was embedded in most of the panels, laminated boards were used as the filling of side walls, whilst the doors were left transparent. All this, in combination with the brick construction of the building, resulted in the achievement of a unique climate.
Uniwersytet Jana Kochanowskiego
Division of lecture hall. The objective of the project was to divide one of the academic halls in two smaller lecture rooms. It was required to apply the system which would facilitate the space separation in an easy and fast way, maintaining high sound insulation parameters. Applied solution The project was realised with the application of the MAW 110 sliding wall system. With respect to the comfort of use and the function attributed to the interior, it was decided to choose solid panels with the filling of veneered board. To increase acoustic properties, which are extremely important in case of rooms like lecture halls, it was decided to install additional deadening panels on the solid walls. Aesthetic values White ceiling optically made the room bigger. The application of panels in natural colours and the texture of wood made the lecture hall look more elegant. Muted colours combined with acoustic properties of the interior created an aura conducive to learning.
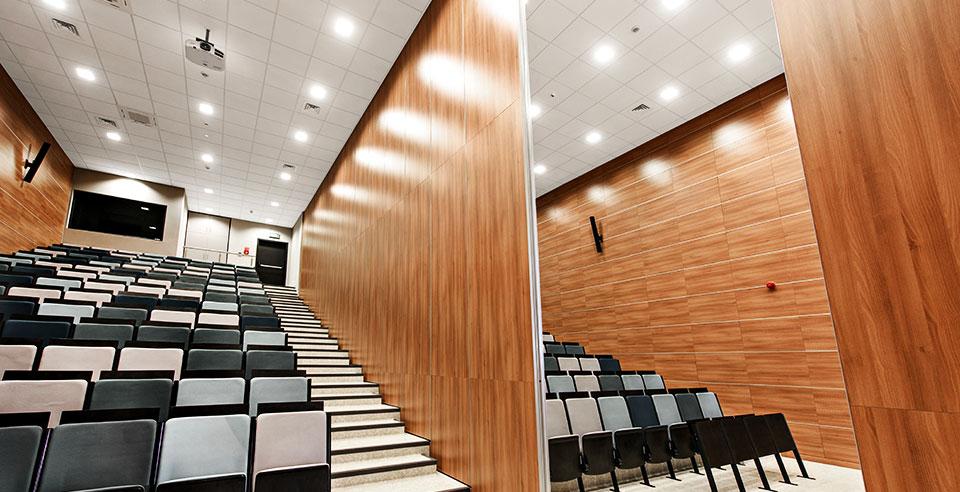
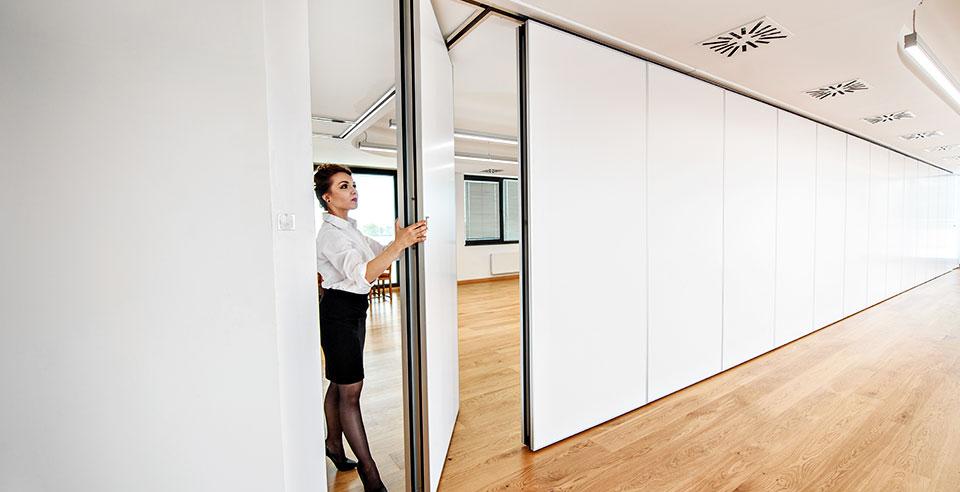
Automobil Klub Polski
Dividing the space into banquet rooms and conference rooms. The objective of the application of sliding walls was to organise space in such a way, so as to enable its division into rooms intended for conferences and banquets. Selected fillings and systems guaranteed the comfort of using two separate zones. Applied solution The project was realised with the application of the MAW 110 sliding walls with 2-point suspension and high acoustic parameters, with the use of solid panels. One should note in particular the method of parking – parallel parking with shift. Thanks to this parking method the wall could be positioned in the place of a nook that had not been managed before. Single door was installed in the wall. Aesthetic values White laminated board was used as the panel filling. Light colour of sliding walls optically made the room bigger and in combination with the floors in natural colour it created a universal base for any arrangement.
Nice Polska
Dividing office space into conference room and space. The purpose of the project was to separate from huge office space the places for a conference room and open space, maintaining total discreteness of the zones. The spaces created this way were not supposed to be connected by means of the door. Applied solution The project was executed with the application of the MAW 110E semi-automatic sliding wall system, which was equipped with automated sealing system. For technical reasons, it was installed in the option with 2-point suspension. For the total separation of zones, the modules of veneered boards were applied and the variant without built-in door was chosen. The temporarily separated spaces could be accessed through the door embedded in the solid walls. Aesthetic values White laminated boards were mounted in the modules, which blended in with the elegant minimalistic interior decoration of the other parts of the office. The floors of natural texture and in the colour of wood, as well as big windows and glass in the doors enhanced the effect of softness and spaciousness.
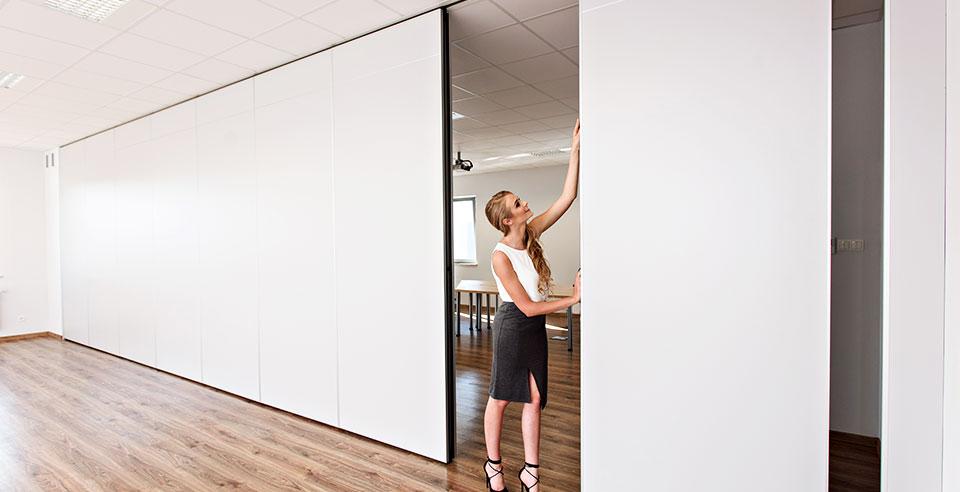
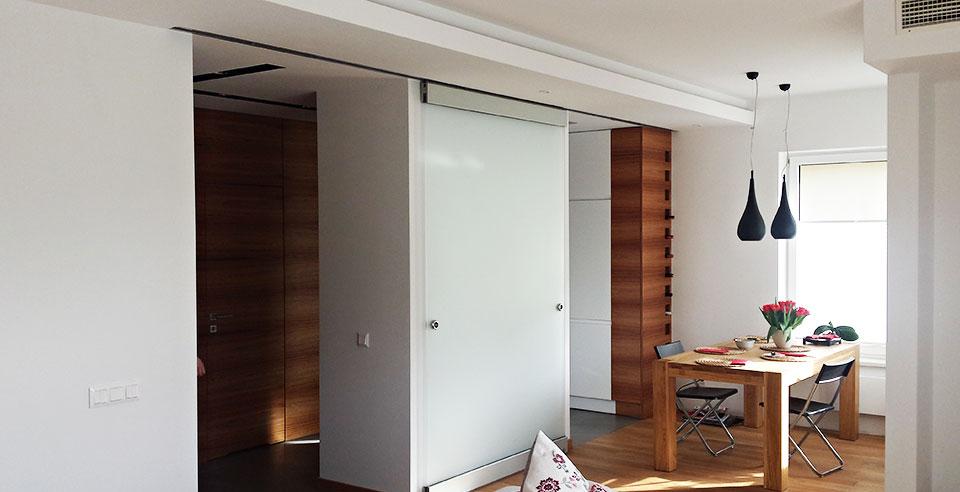
N/A
Separation of zones in a private apartment. The project was realised with the application of sliding wall panel as a stylish alternative for the standard passages between the zones of the house. Owing to the mobility of the MAW 48 wall, just one module was sufficient for provisional separation of the spaces in two configurations: the saloon from the kitchen and the saloon from the hall. Applied solution Realisation of the project comprised the installation of the MAW 48 sliding wall system. For practical and visual reasons, it was decided to choose the option of wall mounting only to the top track. The bottom of the module was equipped with discrete anti-dust brushes. This solution, along with the maintenance of the structure stability, ensured the subtle separation of the rooms. Aesthetic values The installed MAW 48 module, thanks to the filling of milk glass and the absence of frames, highlighted the extraordinary climate of the interior and made it look soft and spaciously.
SBD
Dividing spaces in the seat of engineer’s office. The realisation assumed to enable the division of the space in the seat of the engineer’s office. The customers, who value technical aspects, decided to choose the system of sliding walls providing provisional discreteness of the zones being separated. Applied solution It was decided to divide the space using the MAW 110 sliding wall system with 2-point suspension and the filling of laminated board. This system is characterised by high sound insulation which facilitates comfortable work. Such a solution is particularly popular in case of conference rooms and office spaces, where it is extremely important to guarantee silence in each of the spaces being separated. Aesthetic values A huge advantage of the architecture of the interior, in which the MAW 110 sliding wall system was installed, were big windows delivering sufficient amount of natural light. The application of light board enhanced the effect of bright interior and concurrently made it possible to achieve the effect of discreteness of separated rooms.
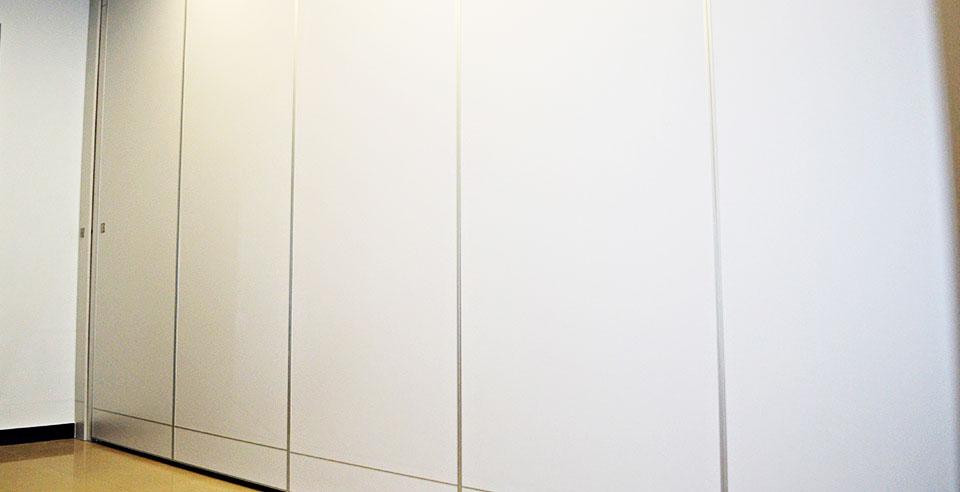
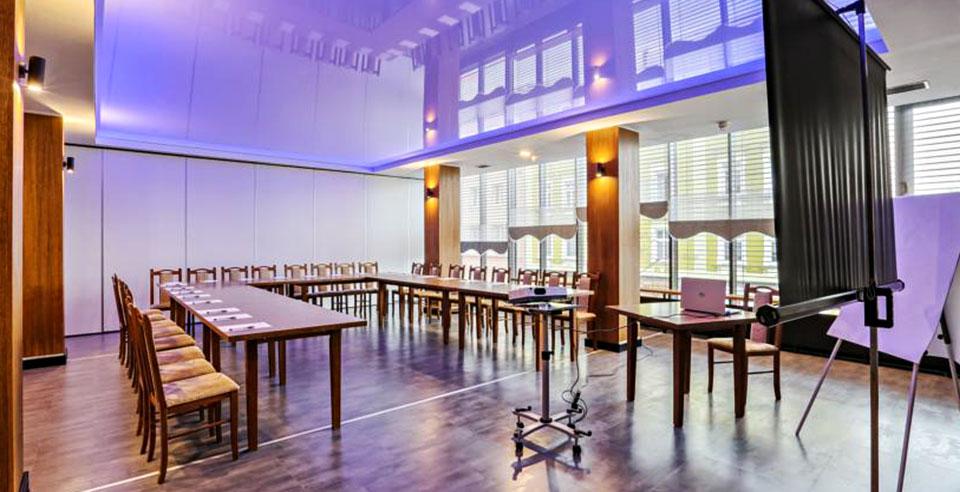
Hotel Weneda
Division of conference room. The project comprised the cooperation in the renovation of the Weneda Hotel. The works included the installation of a mobile acoustic wall in the newly renovated conference room, which is used as an elastic and functional way to divide the space. Applied solution The MAW 110 sliding wall system with the filling of laminated board was installed in the hotel conference room. With respect to the intended purpose of the rooms, high sound insulation parameters were ensured, as they are incredibly important for the satisfaction of the users. Aesthetic values The sliding wall module panels were filled with laminated board in light colour. It highlighted the elegance of the interior, and as a natural base left the space for the disposal of the interior designers and stylists to impress with their decorations.
MW Eko Investment
Dividing the space into training rooms. The project assumed to enable mobile division of large spaces into smaller separate parts, ensuring, at the same time, the functionality of and silence in the separated areas. Applied solution Realisation of the project comprised the installation of the MAW 110 sliding wall system with the filling of laminated boards. With respect to the usable specificity of the rooms, it was decided to choose the system of sliding walls characterised by high sound insulation. No doors connecting the separated zones were supposed to be installed in the wall modules. Aesthetic values White laminated board imitating wood was used as the filling of panels. Soft colour of the MAW110 sliding walls prevented the rooms from being optically loaded, providing friendly training conditions.
