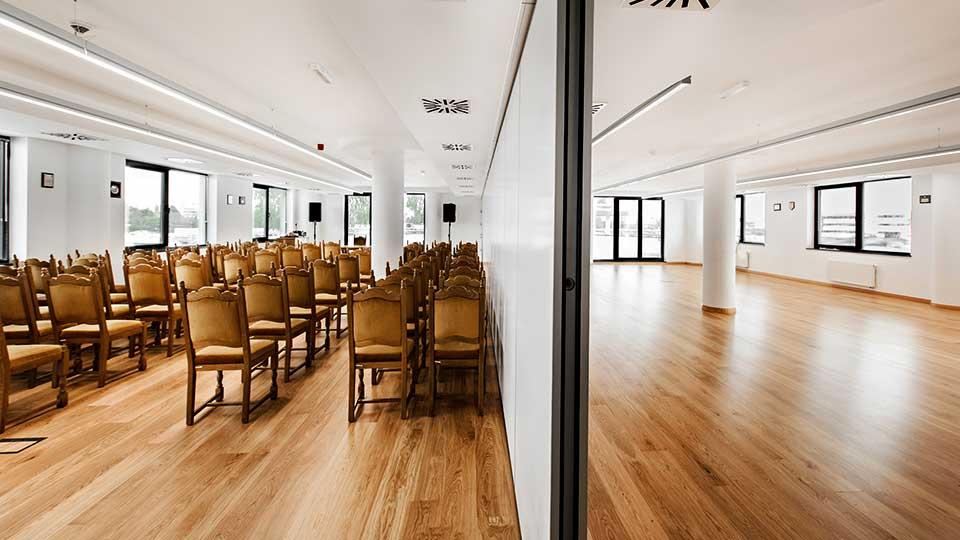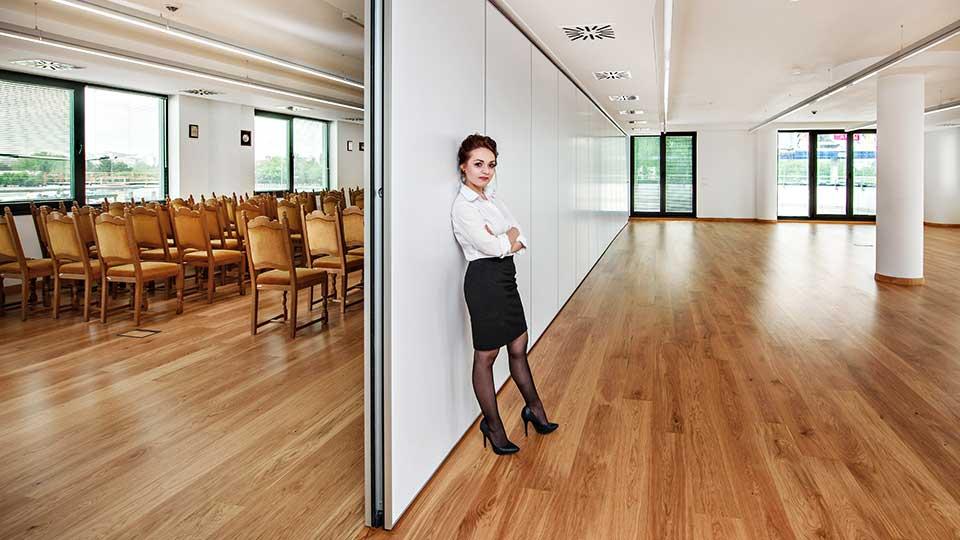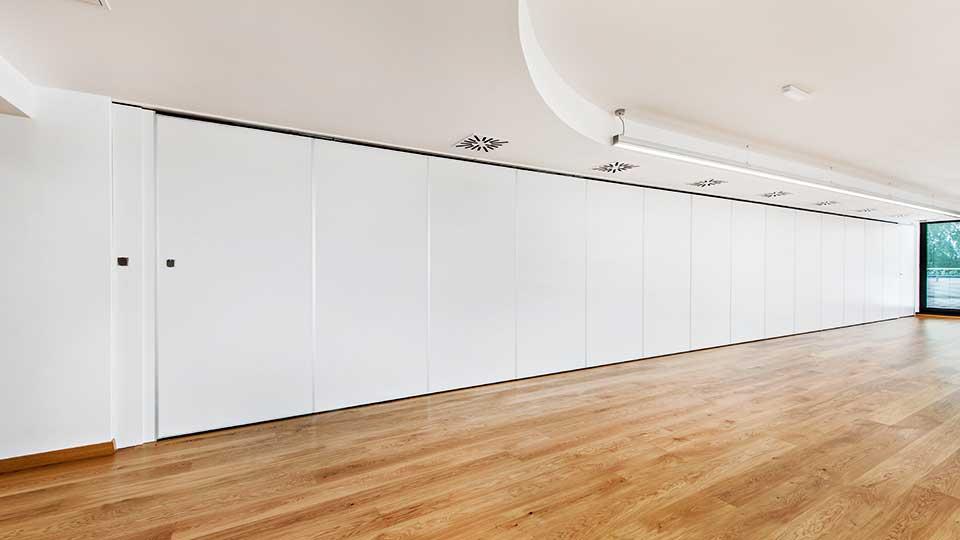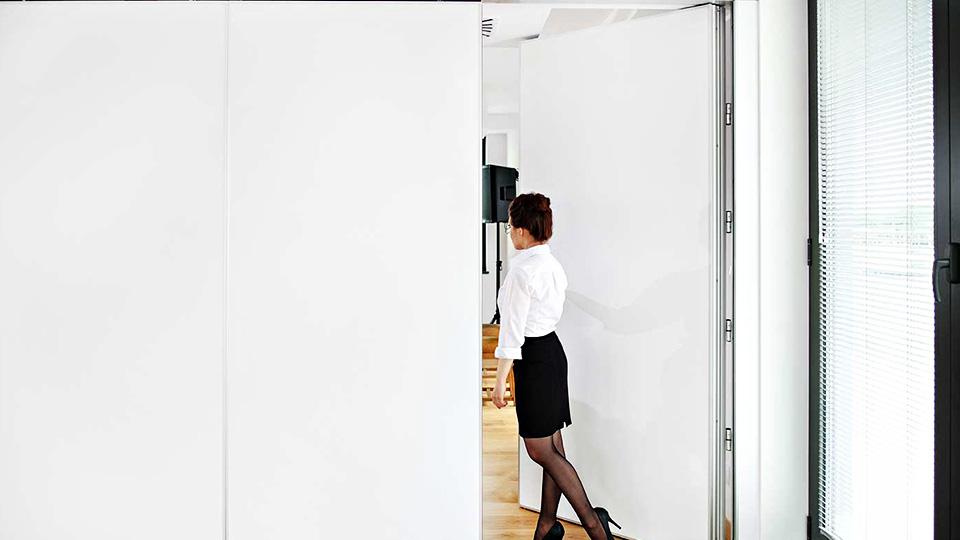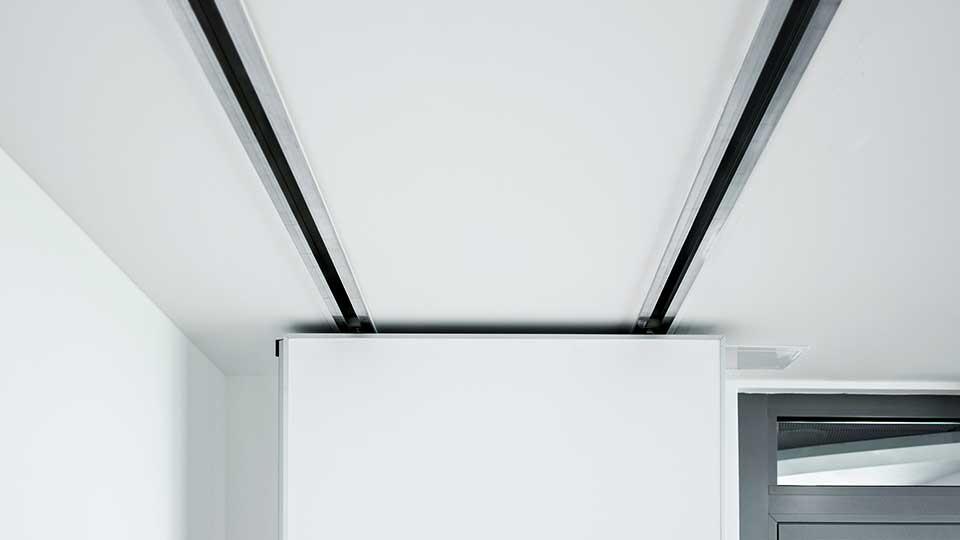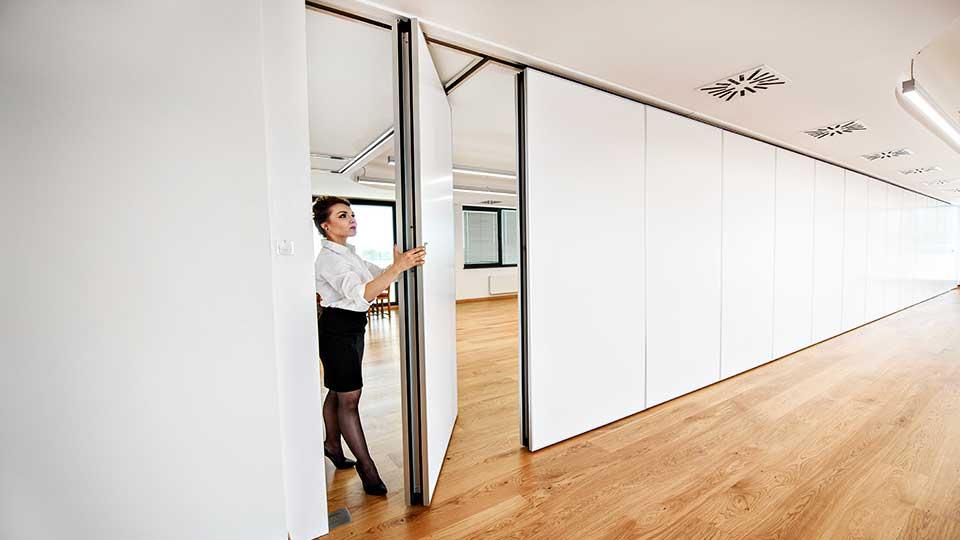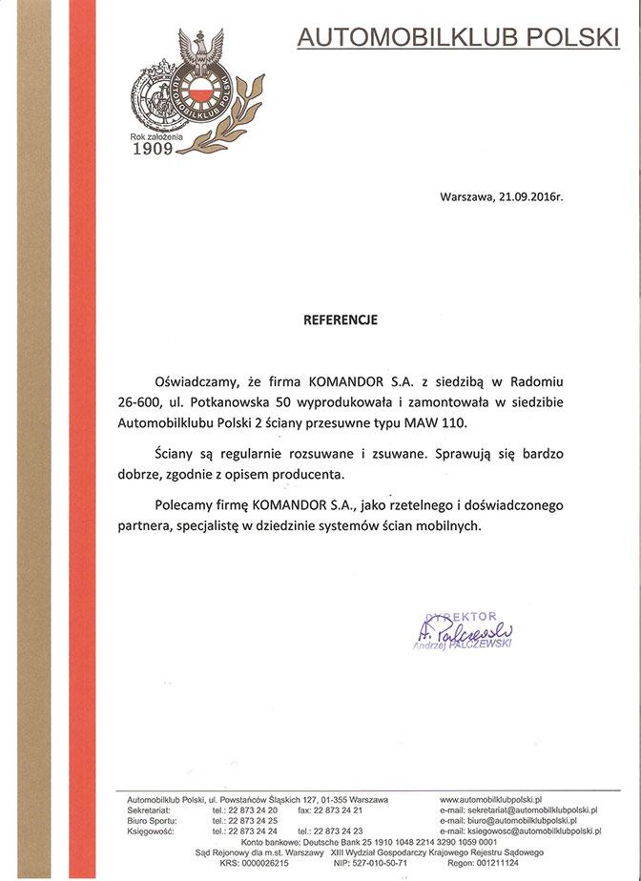
Automobil Klub Polski
Dividing the space into banquet rooms and conference rooms.
The objective of the application of sliding walls was to organise space in such a way, so as to enable its division into rooms intended for conferences and banquets. Selected fillings and systems guaranteed the comfort of using two separate zones.
Applied solution
The project was realised with the application of the MAW 110 sliding walls with 2-point suspension and high acoustic parameters, with the use of solid panels. One should note in particular the method of parking – parallel parking with shift. Thanks to this parking method the wall could be positioned in the place of a nook that had not been managed before. Single door was installed in the wall.
Aesthetic values
White laminated board was used as the panel filling. Light colour of sliding walls optically made the room bigger and in combination with the floors in natural colour it created a universal base for any arrangement.

