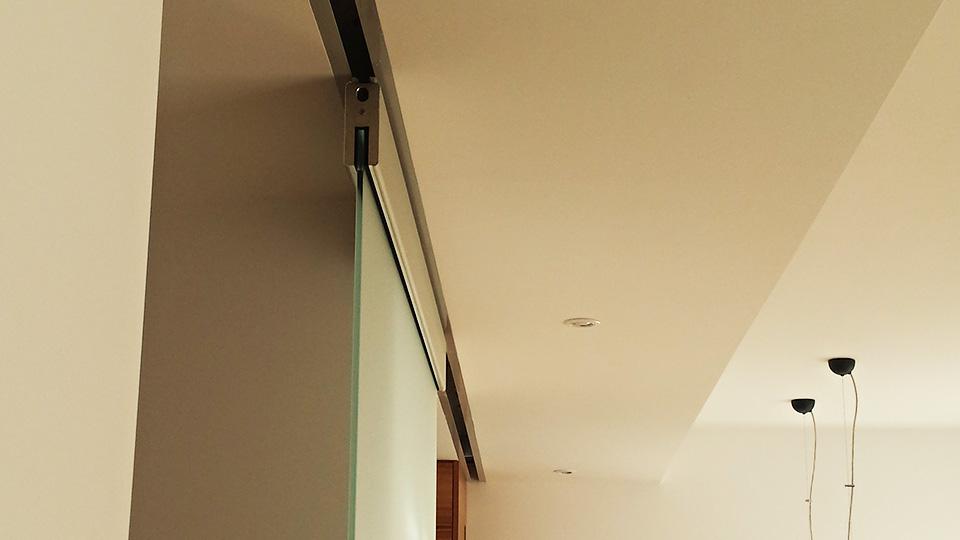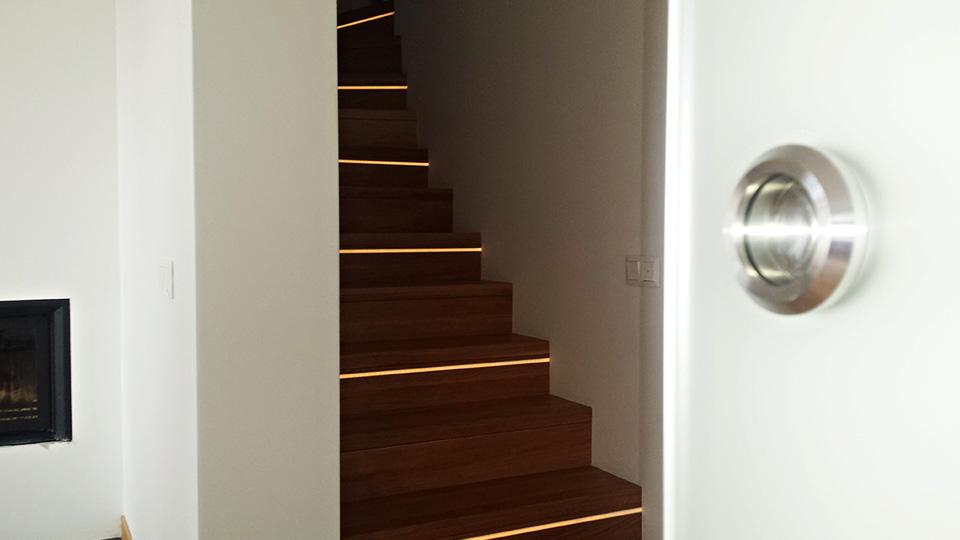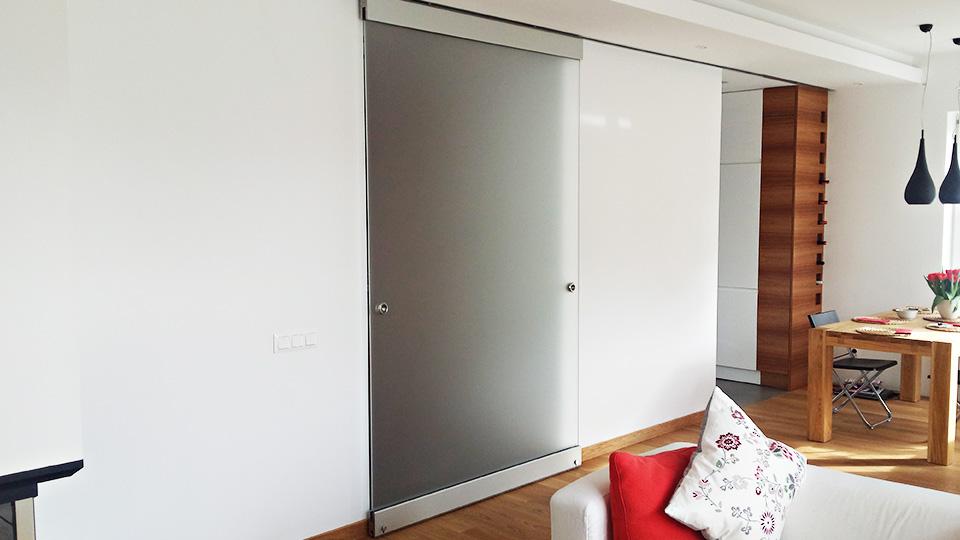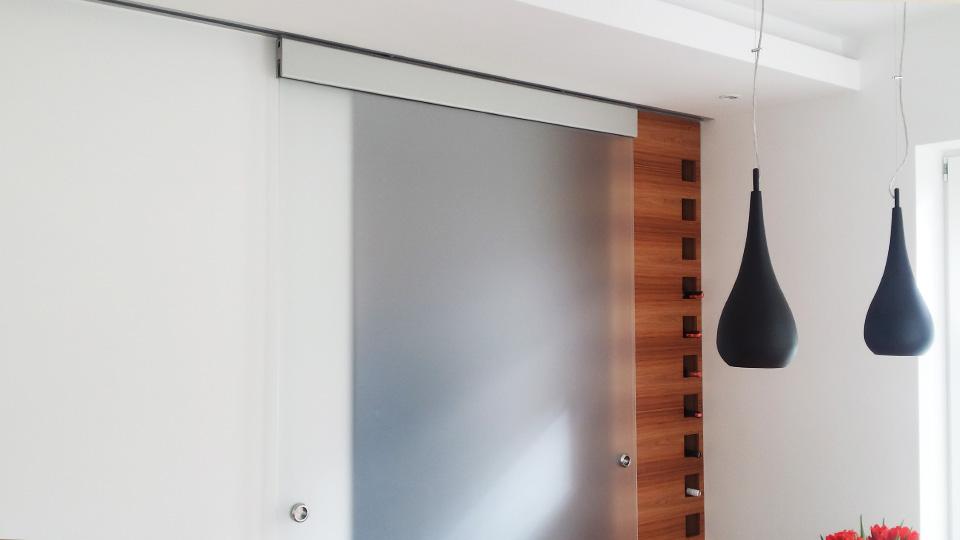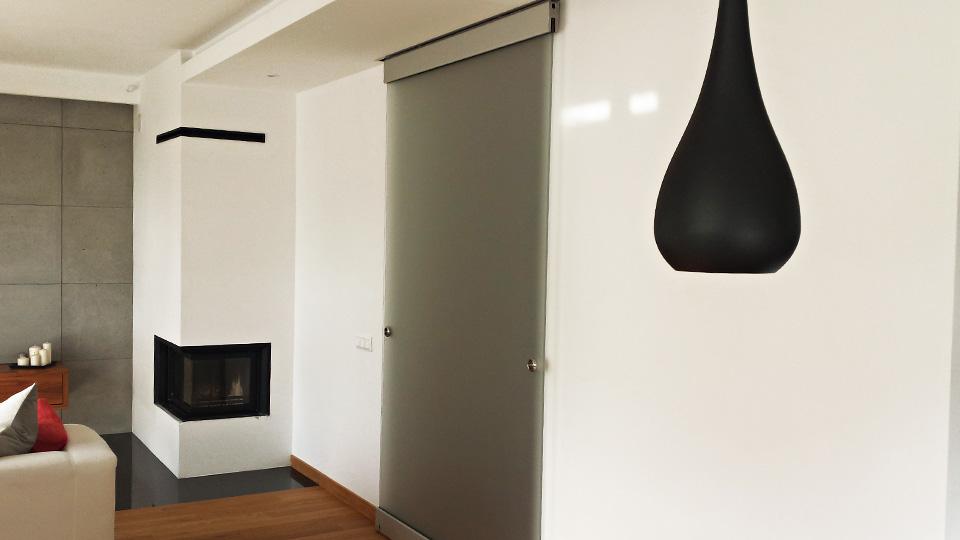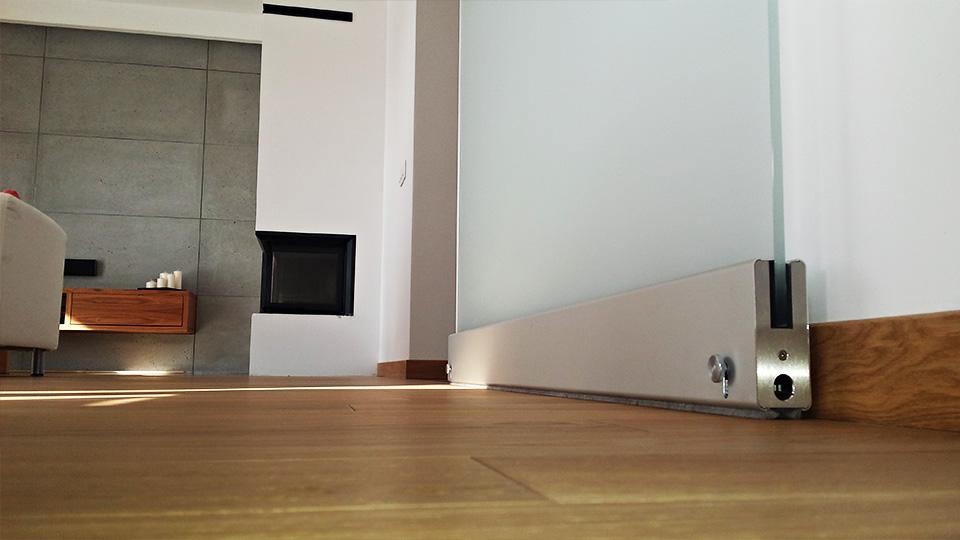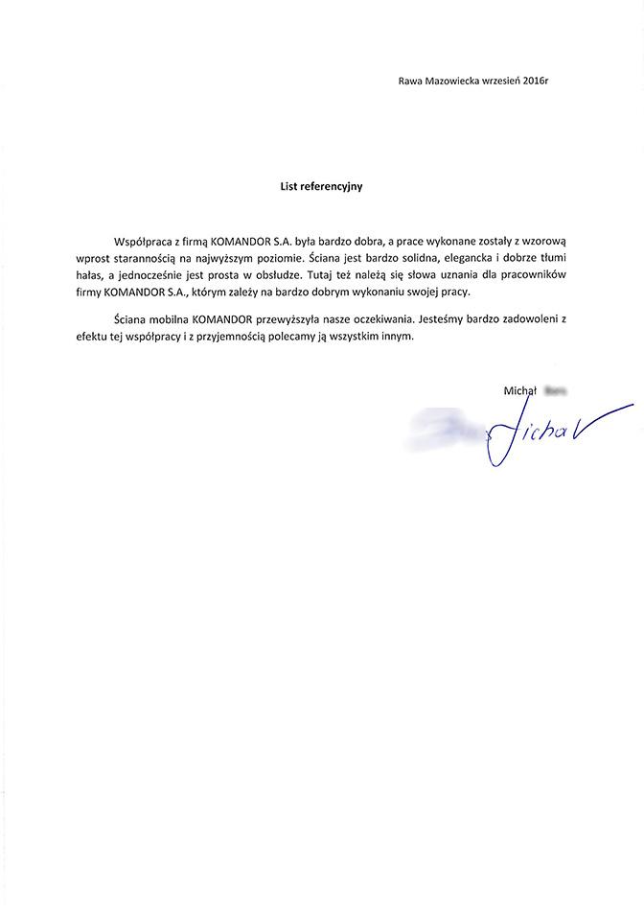
N/A
Separation of zones in a private apartment.
The project was realised with the application of sliding wall panel as a stylish alternative for the standard passages between the zones of the house. Owing to the mobility of the MAW 48 wall, just one module was sufficient for provisional separation of the spaces in two configurations: the saloon from the kitchen and the saloon from the hall.
Applied solution
Realisation of the project comprised the installation of the MAW 48 sliding wall system. For practical and visual reasons, it was decided to choose the option of wall mounting only to the top track. The bottom of the module was equipped with discrete anti-dust brushes. This solution, along with the maintenance of the structure stability, ensured the subtle separation of the rooms.
Aesthetic values
The installed MAW 48 module, thanks to the filling of milk glass and the absence of frames, highlighted the extraordinary climate of the interior and made it look soft and spaciously.

