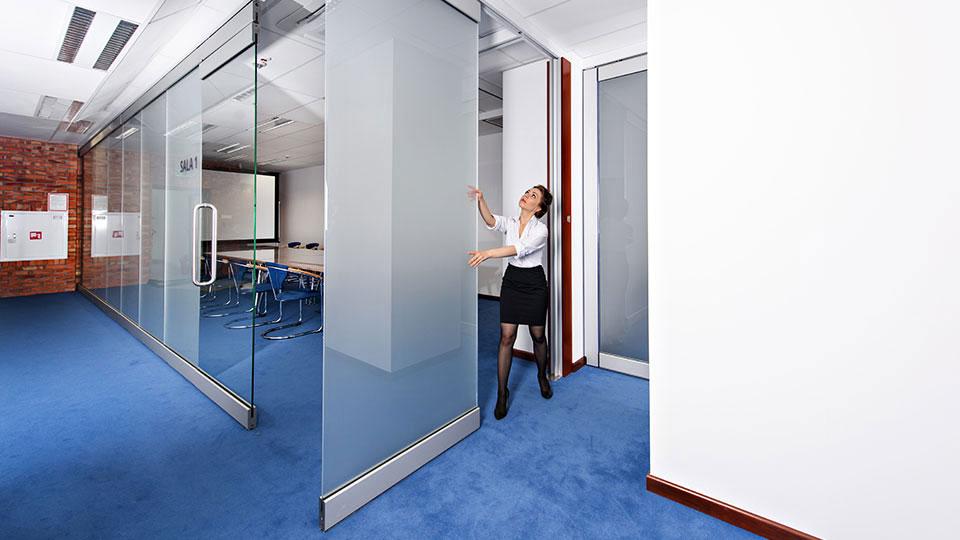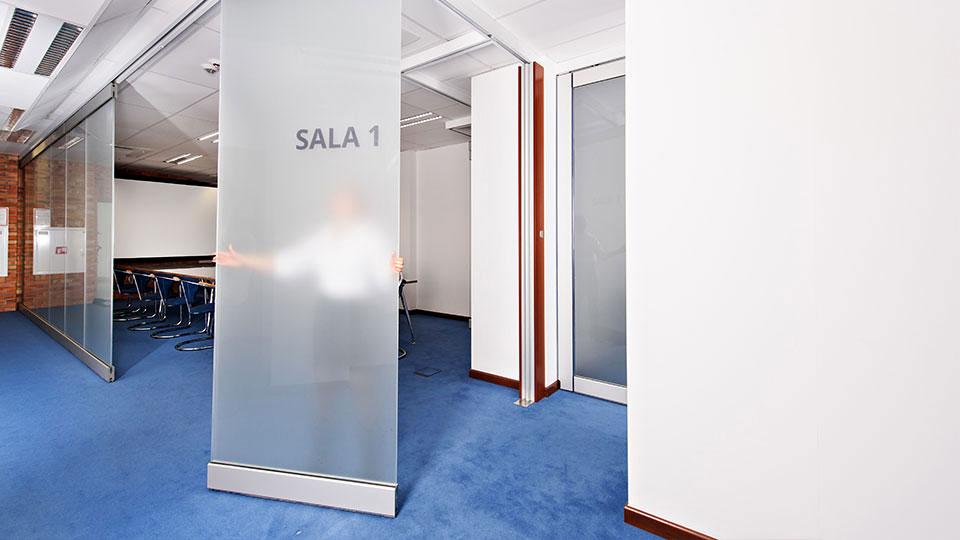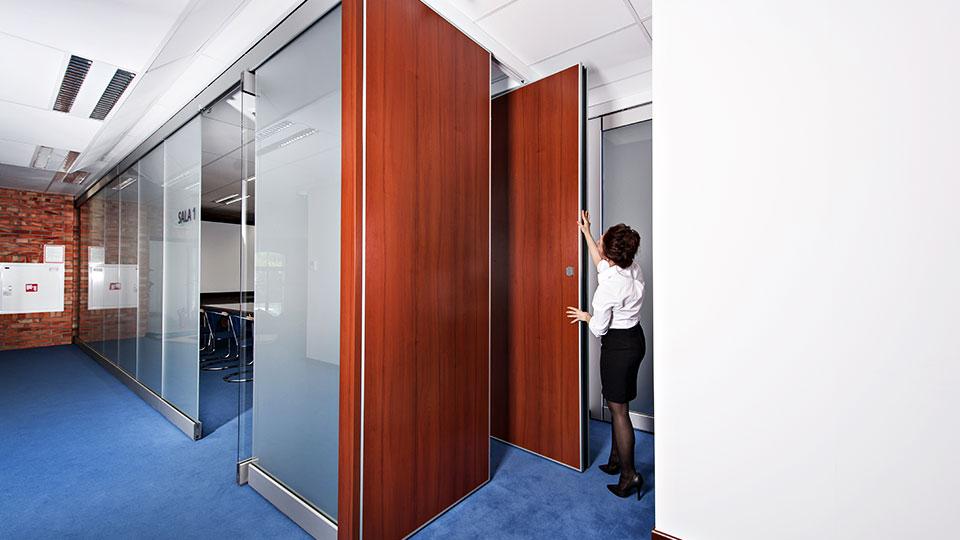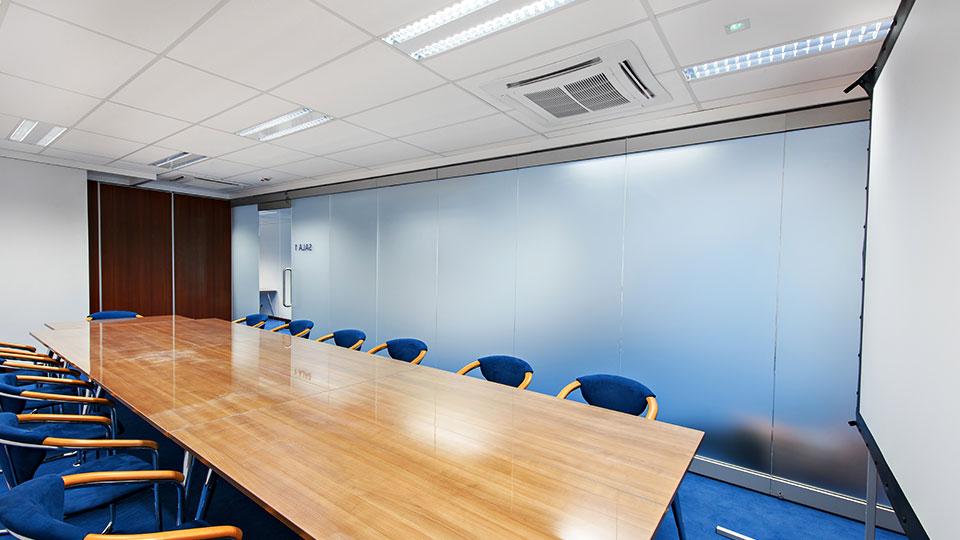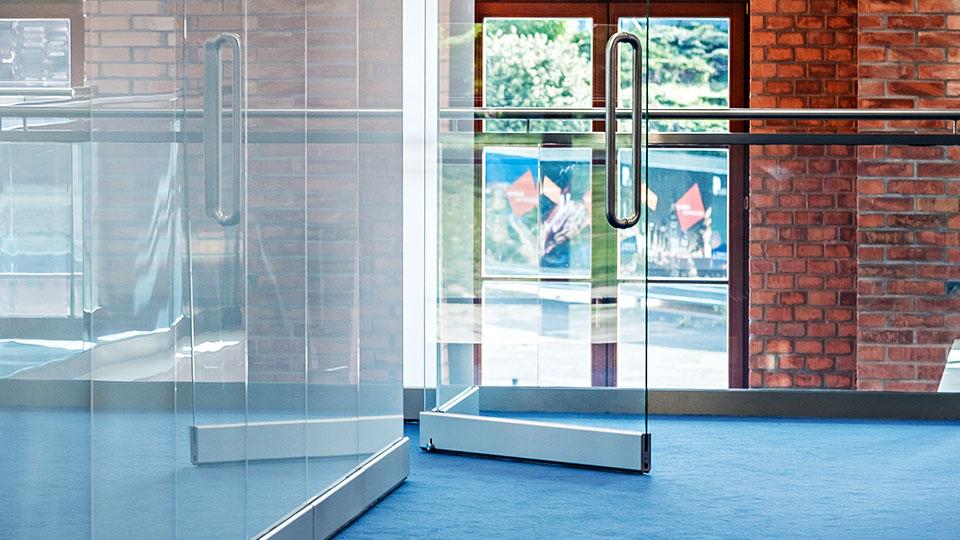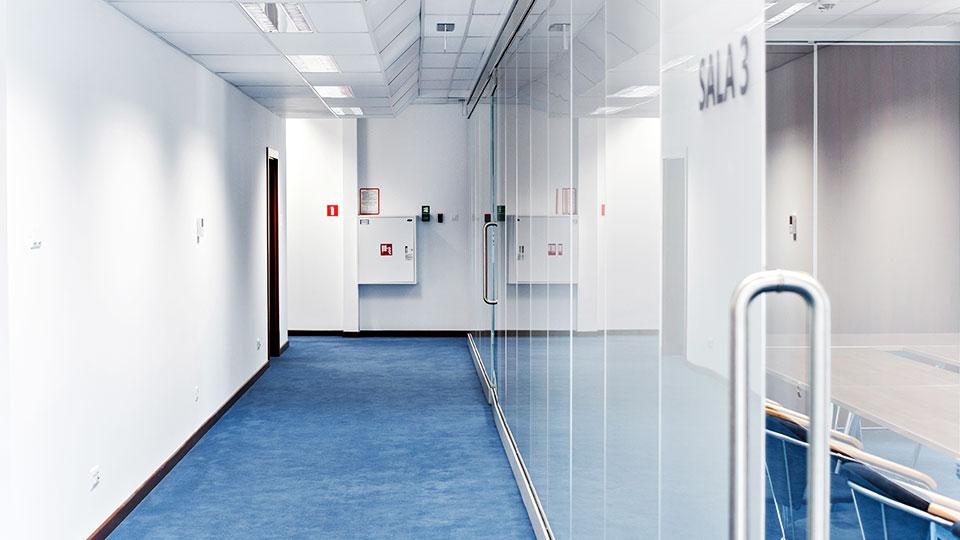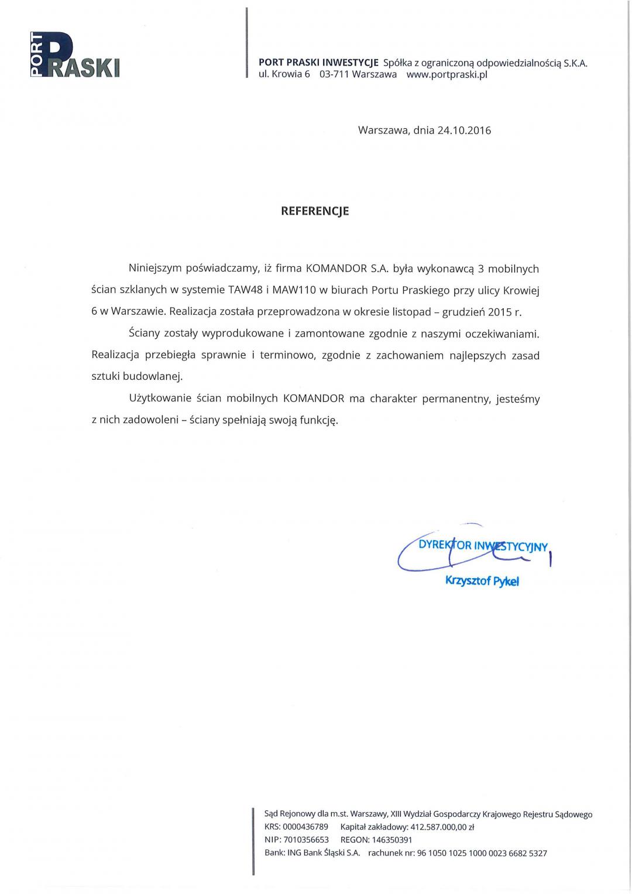
Port Praski
Dividing the space into conference rooms.
The plan assumed the division of large space into smaller spaces to serve the purpose of conference rooms. An interesting interior architecture required an attractive setting maintaining the impression of spaciousness and softness.
Applied solution
The MAW 48 sliding wall systems were installed in the building, with 2-point suspension, and parallel parking with shift was applied. It was decided to use an extraordinary solution available in the offer – the combination of glass panels and the panels filled by laminated board.
Aesthetic values
The final spectacular impression was achieved thanks to the application in the MAW 48 system of several materials cooperating with each other. Milk glass was embedded in most of the panels, laminated boards were used as the filling of side walls, whilst the doors were left transparent. All this, in combination with the brick construction of the building, resulted in the achievement of a unique climate.

