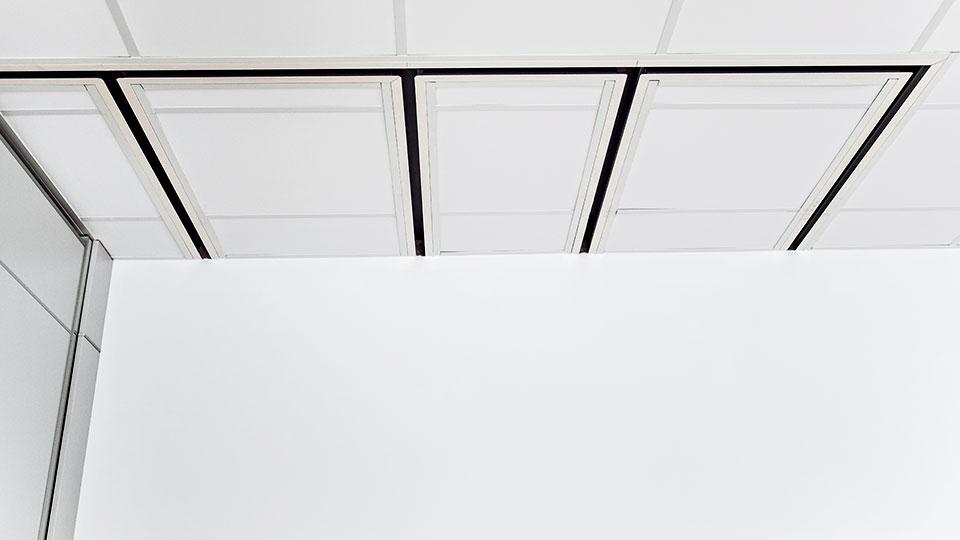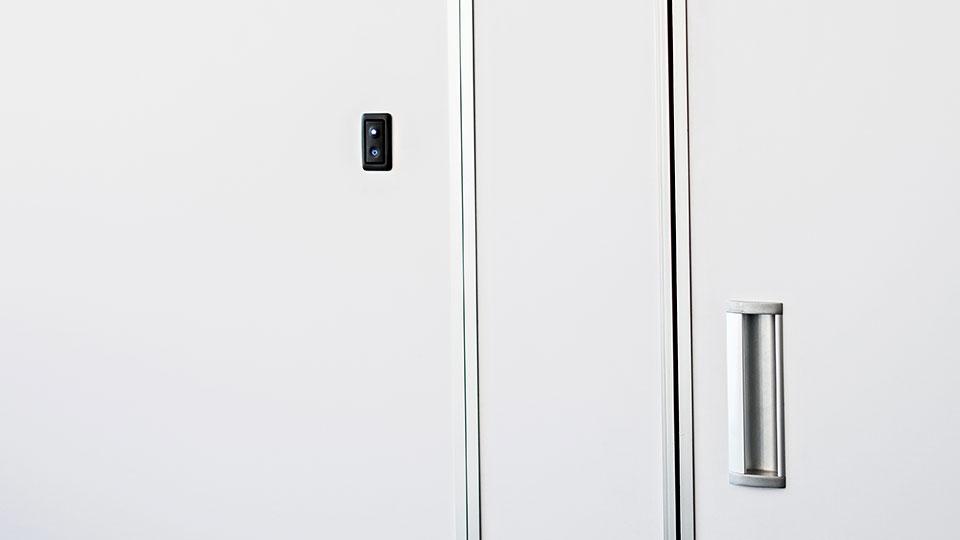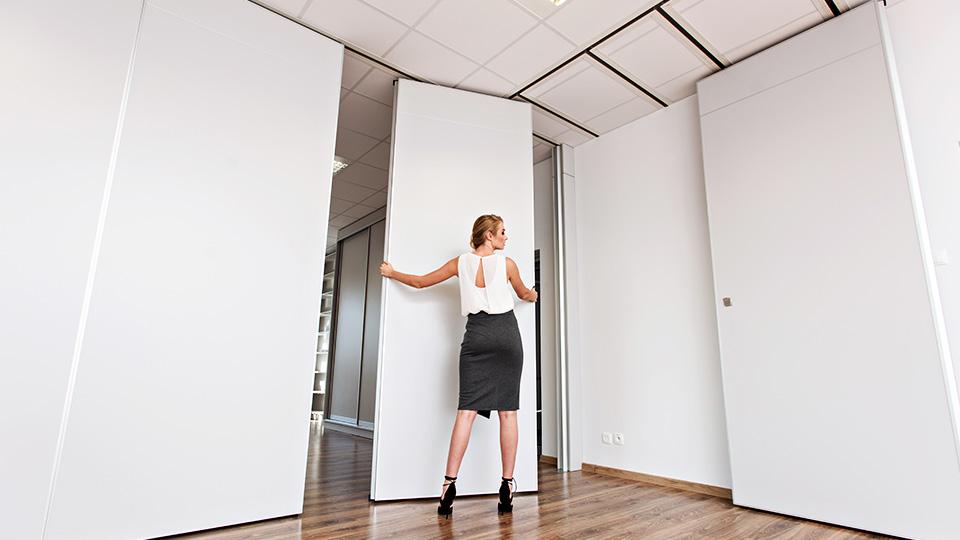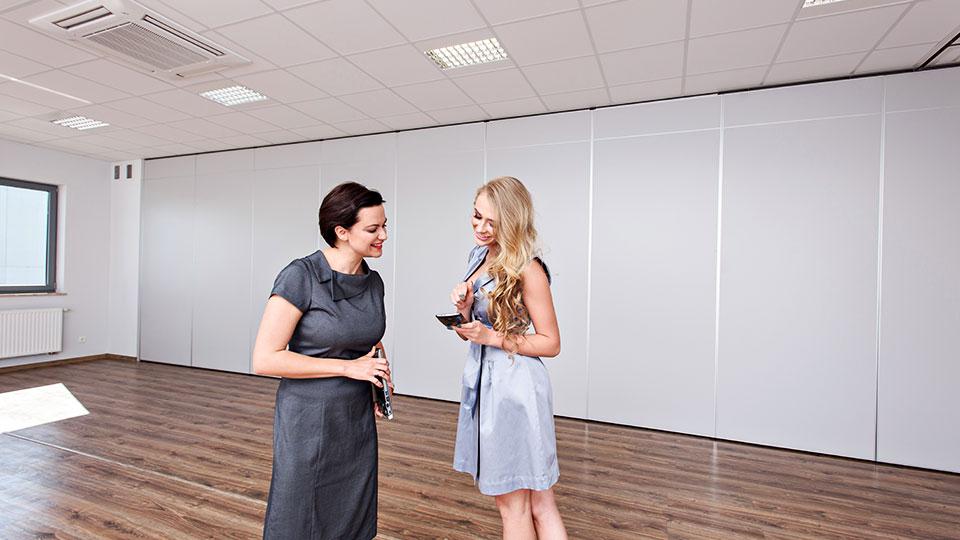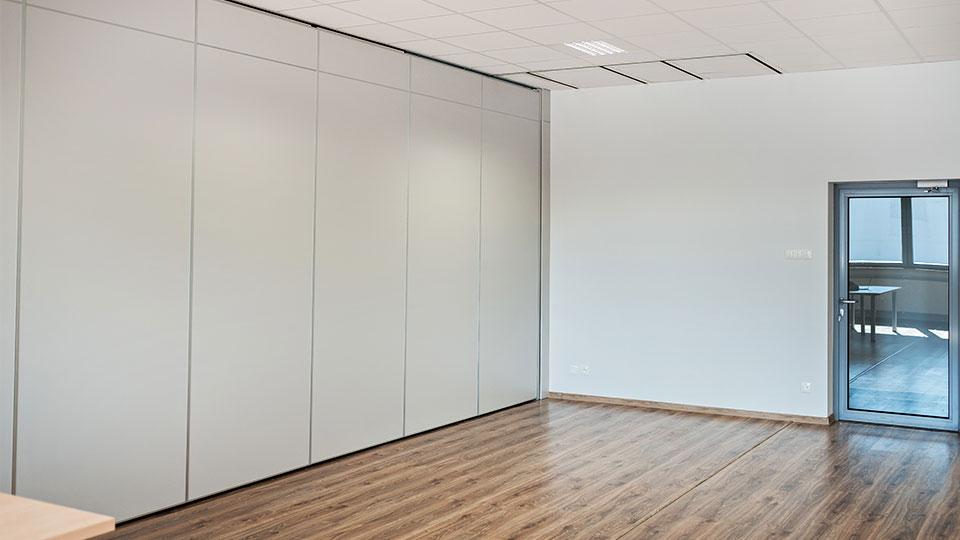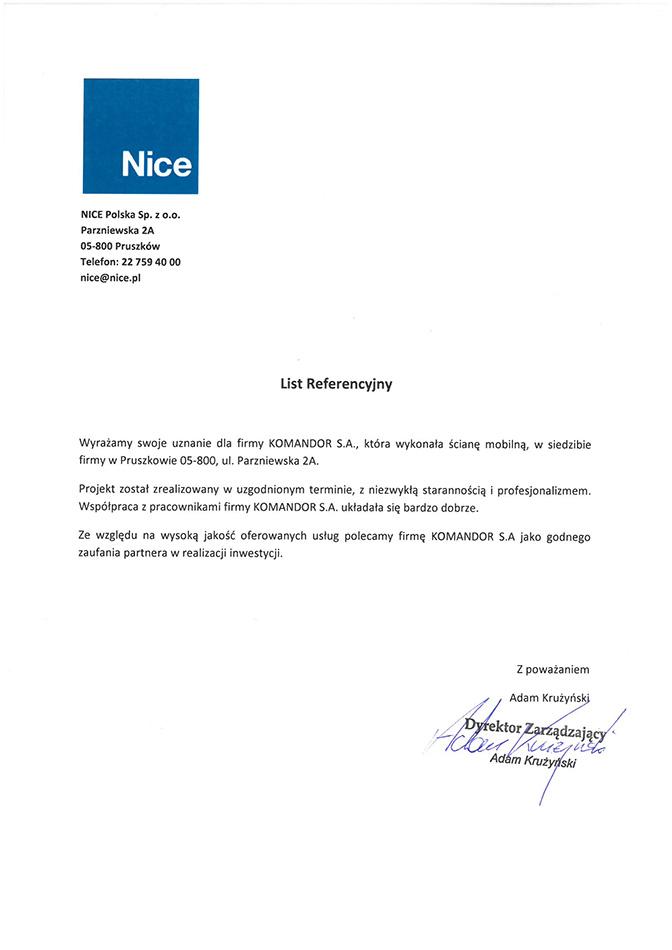
Nice Polska
Dividing office space into conference room and space.
The purpose of the project was to separate from huge office space the places for a conference room and open space, maintaining total discreteness of the zones. The spaces created this way were not supposed to be connected by means of the door.
Applied solution
The project was executed with the application of the MAW 110E semi-automatic sliding wall system, which was equipped with automated sealing system. For technical reasons, it was installed in the option with 2-point suspension. For the total separation of zones, the modules of veneered boards were applied and the variant without built-in door was chosen. The temporarily separated spaces could be accessed through the door embedded in the solid walls.
Aesthetic values
White laminated boards were mounted in the modules, which blended in with the elegant minimalistic interior decoration of the other parts of the office. The floors of natural texture and in the colour of wood, as well as big windows and glass in the doors enhanced the effect of softness and spaciousness.

