
Fine feathers make fine birds – an ideal office
Attractive appearance and functionality of corporate premises determine not just positive perception of customers, but also have impact on employee productivity growth. How should an ideal office look like…?
The most important is what can be seen by the eyes
Customers should be able to almost intuitively move around company building. On their entering a company, logo with company name is a must, and inside of the company itself, they should find clearly marked points, indicating, where they should go to, in order to get their things done. In case of those firms, in which customer visits are a daily routine, it is meaningful to place at a visible spot, close to main entrance, an information plate, pointing the locations of all the most important places around the firm.

He that asks, does not get lost
A key place for company image building is also reception desk. It is here where customers make their first steps, once their cross company building entrance. Reception desk is company’s trademark – thus one should take care of its aesthetic qualities and the comfort of use. As a work stand, it should be functional; it should have a right number of open shelves and of closed cabinets, so that order may be kept, but also so that it could protect important documents from sight of unauthorized people. It should also be remembered that an employee spends by it several hours a day, and hence, its space should be ergonomic, and it should provide right comfort of use. This place should also be customer-friendly and comfortable. Right texture and colours of materials, harmonizing with the architecture and design of entire building shall certainly make a good impression. It is also a good idea to provide a few comfortable chairs and armchairs close by, and to ensure appropriate discretion. Singling out of space for reception desk, by using a glazed partition wall, shall keep down noise level thus easing conversations, with no detriment to the object’s visibility.
Clarity of mind
Daylight has a nurturing influence on the frame of mind of workers – it mobilizes for action and provides energy. Well-lit interiors also by customers are perceived to be more friendly. Even if building does not provide natural light exposition for all rooms, it is a good idea to think of solutions, which shall make maximal use of it. Instead of gypsum partition walls, let’s opt for walls having at least a part of them glazed. Such design shall seem more spacious, elegant and modern.
Let’s not forget about the exterior
Ordered space, some green accents, singled out parking spaces for vehicles and bicycles – it’s an absolute minimum, which we should take care of, if we have a plot of land in front of company building at our disposal. Customers shall notice and value the integral image of company, which emerges from the care for the detail, and the prestige of work at a place enjoying such image, not doubt shall serve to raise worker morale.
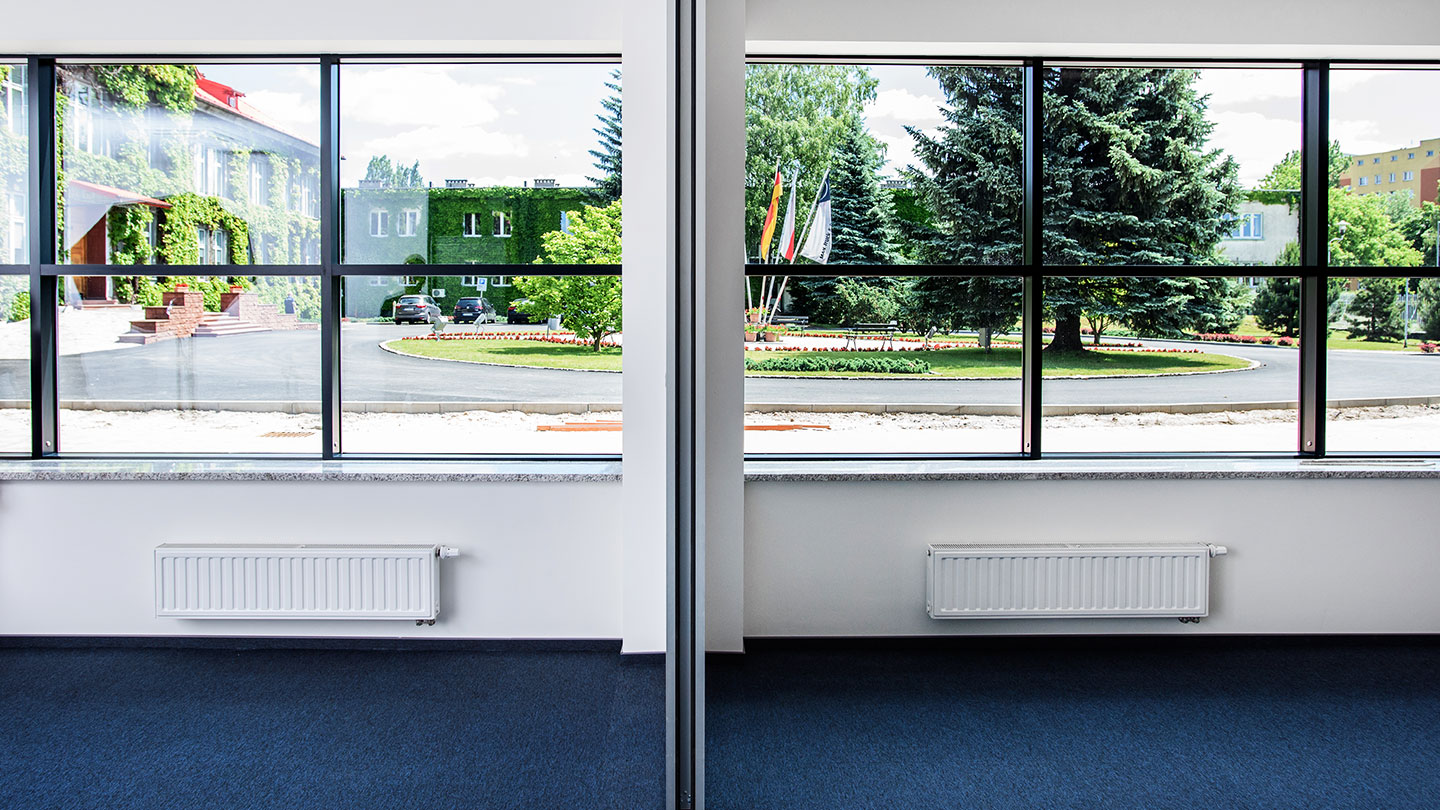
Inne artykuły
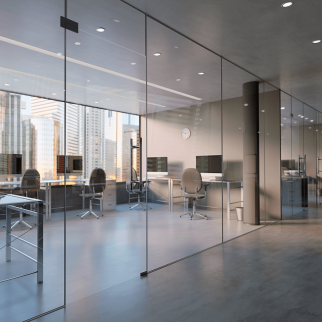
Budowanie ściany działowej - jakie materiały wybrać?
Budowanie ściany działowej - jakie materiały wybrać?
więcej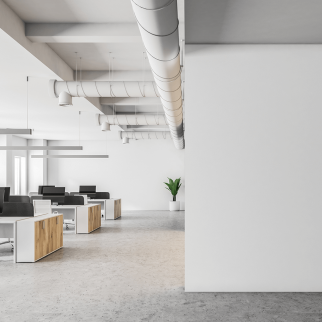
Izolacyjność akustyczna przegród budowlanych - co musisz o nich wiedzieć?
Izolacyjność akustyczna przegród budowlanych - co musisz o nich wiedzieć?
więcej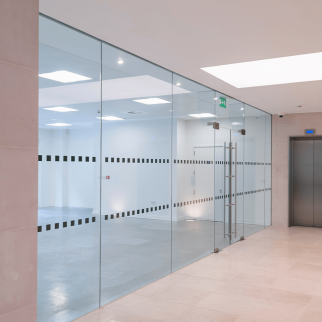
Szklane ściany działowe w branży beauty
Szklane ściany działowe w branży beauty
więcej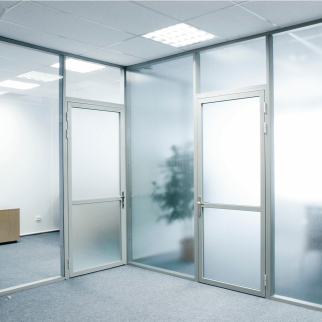
Szklane ściany działowe w gabinecie kosmetycznym – przezroczyste czy mleczne?
Szklane ściany działowe w gabinecie kosmetycznym – przezroczyste czy mleczne?
więcej
Szklane ściany działowe w restauracji
Szklane ściany działowe w restauracji
więcej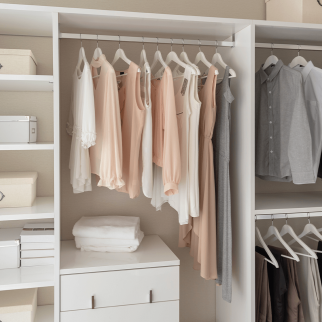
Jak dobrze zaplanować garderobę?
Jak dobrze zaplanować garderobę?
więcej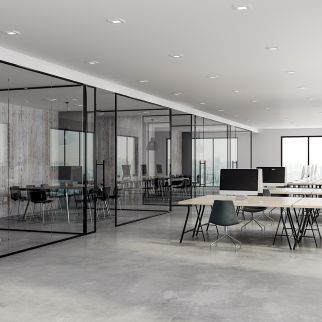
5 powodów, dlaczego szklane ściany w biurze są lepsze od tych klasycznych
5 powodów, dlaczego szklane ściany w biurze są lepsze od tych klasycznych
więcej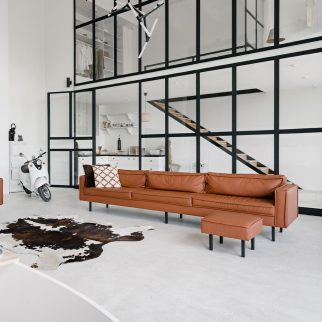
Szklane ściany działowe - zalety i wady
Szklane ściany działowe - zalety i wady
więcej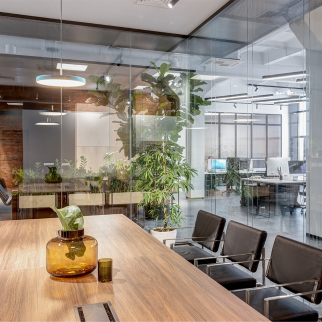
Mobilne ścianki działowe do biura – jakie jest ich zastosowanie?
Mobilne ścianki działowe do biura – jakie jest ich zastosowanie?
więcej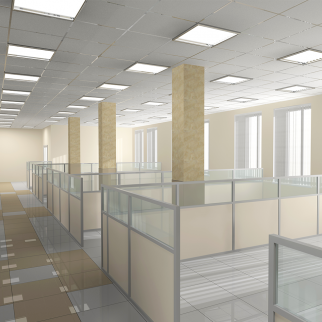
Ściany działowe w open space – korzyści z montażu
Ściany działowe w open space – korzyści z montażu
więcej
Początki firmy Komandor. Wywiad z Jackiem Kozłowskim – prezesem i założycielem marki
Początki firmy Komandor. Wywiad z Jackiem Kozłowskim – prezesem i założycielem marki
więcej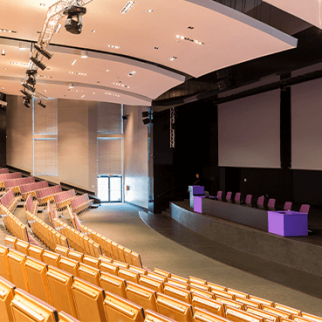
Akustyczne ściany mobilne na uczelniach – zastosowanie
Akustyczne ściany mobilne na uczelniach – zastosowanie
więcej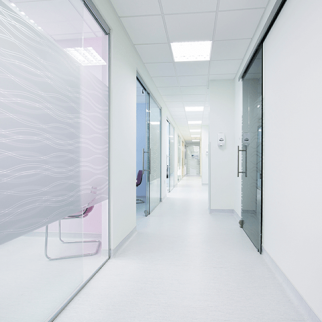
Szklane ściany działowe w instytucjach publicznych – zastosowania
Szklane ściany działowe w instytucjach publicznych – zastosowania
więcej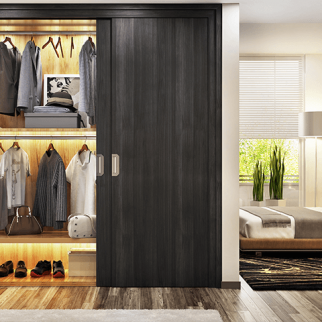
30-lecie marki Komandor – poznaj naszą historię
30-lecie marki Komandor – poznaj naszą historię
więcej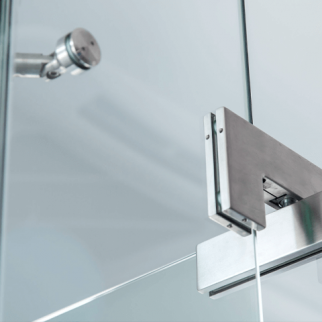
Dwuszybowe stałe ściany – czy warto je zamontować?
Dwuszybowe stałe ściany – czy warto je zamontować?
więcej
Pomysł na szklane ścianki działowe – jak je zaaranżować w pomieszczeniu?
Pomysł na szklane ścianki działowe – jak je zaaranżować w pomieszczeniu?
więcej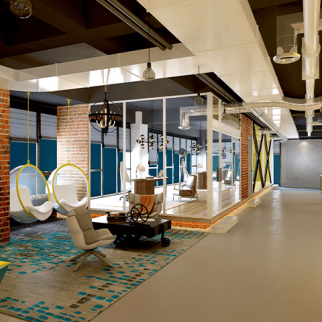
Inteligentna technologia, czyli wyznacznik nowoczesnego biura
Inteligentna technologia, czyli wyznacznik nowoczesnego biura
więcej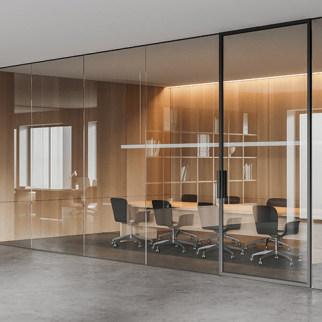
Szklane ścianki działowe – zalety i wady
Szklane ścianki działowe – zalety i wady
więcej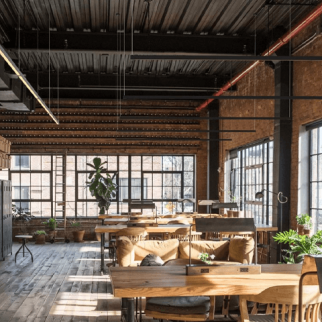
Biuro w stylu industrialnym. Czym powinno się cechować?
Biuro w stylu industrialnym. Czym powinno się cechować?
więcej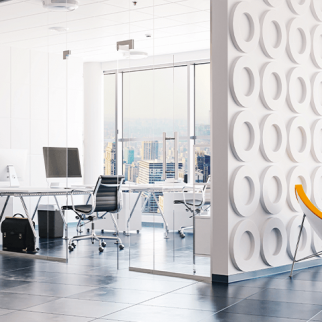
Wnętrze biura – jak zadbać o jego funkcjonalność?
Wnętrze biura – jak zadbać o jego funkcjonalność?
więcej
