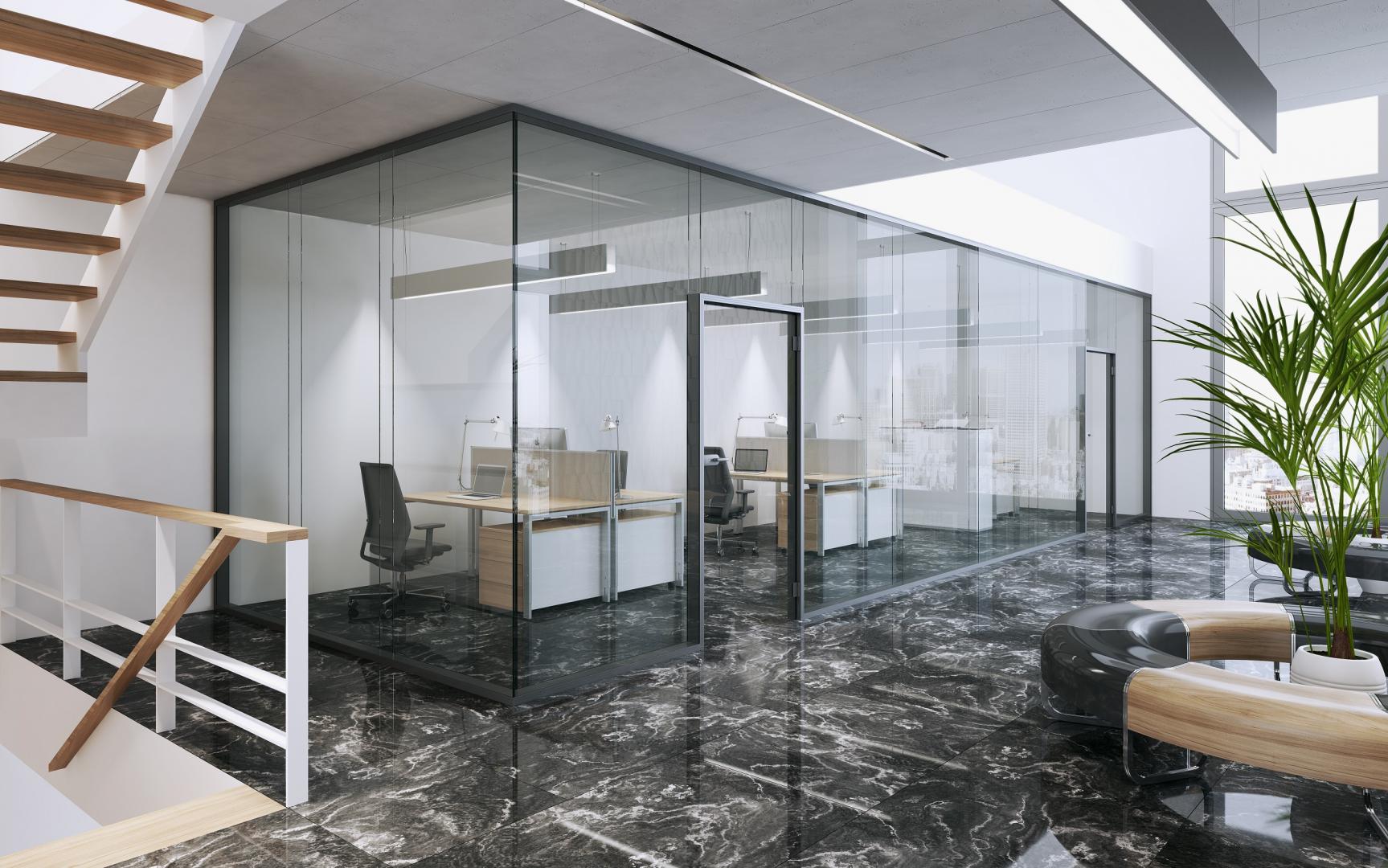
TAW 2 without muntins Double-glazed solid acoustic walls without muntins
System description
The TAW 2 system features modern, double-glazed glass walls designed with acoustic comfort and elegant interior aesthetics in mind. The system can be equipped with all-glass doors, including options with drop-down thresholds, allowing you to maintain visual consistency and spatial functionality. Thanks to its construction, TAW 2 performs exceptionally well in spaces where privacy and tranquility are essential – in offices, conference rooms, and areas requiring concentration. The mullioned version provides additional structural rigidity and stability while emphasizing the modern character of your interior design.
Technical specification
|
Basic informations |
double glass system, without muntin |
|
Width of the profile |
110 mm |
|
Height of the profile |
40 mm |
|
Acoustic Insulation Rw |
42 (-1,-5) dB |
|
Fire resistance |
A1** |
|
Fire proof class |
Not applicable |
|
Partition height |
up to 3520 m |
|
Glass insert |
VSG: 55.1, 66.1, 88.2 |
|
Door |
Single glass door |
| Usage category* (ETAG 003) | IV |
| Room category* (PN-EN 1991-1-1-2004) | A (residential), B (office), C (gatherings) |
| Colour options | RAL palette |
** - Aluminum sections are classified as non-combustible and meet the requirements of class A1 reaction to fire according to EN 13501-1 without testing, in accordance with the Decision of the European Commission 96/603/EC, with changes according to the Decisions of the European Commission 2000/605/EC and 2003/424/EC .
The glass is classified as non-flammable and meets the requirements of class A! reaction to fire according to EN 13501-1 without testing, according to the Decision of the European Commission 96/603/EC, with changes according to the Decisions of the European Commission 2000/605/EC and 2003/424/EC.
System Construction
|
bottom profile - section |
upper profile - section |
|
bottom profile - fixing |
upper profile - fixing dircetly to concrete |
upper profile - fixing with track |
|
connecting walls in L shape |
connecting walls in L shape without a corner |
connecting walls in T shape |
connecting walls at any degree |
Door
|
Glas door |
glass door with dropped seal |
Best durability
Impact tests of Komandor Walls systems
KOMANDOR, a world expert in interior design, producing original sliding systems for over 25 years, thanks to its experience and production potential, guarantees you the highest quality service.

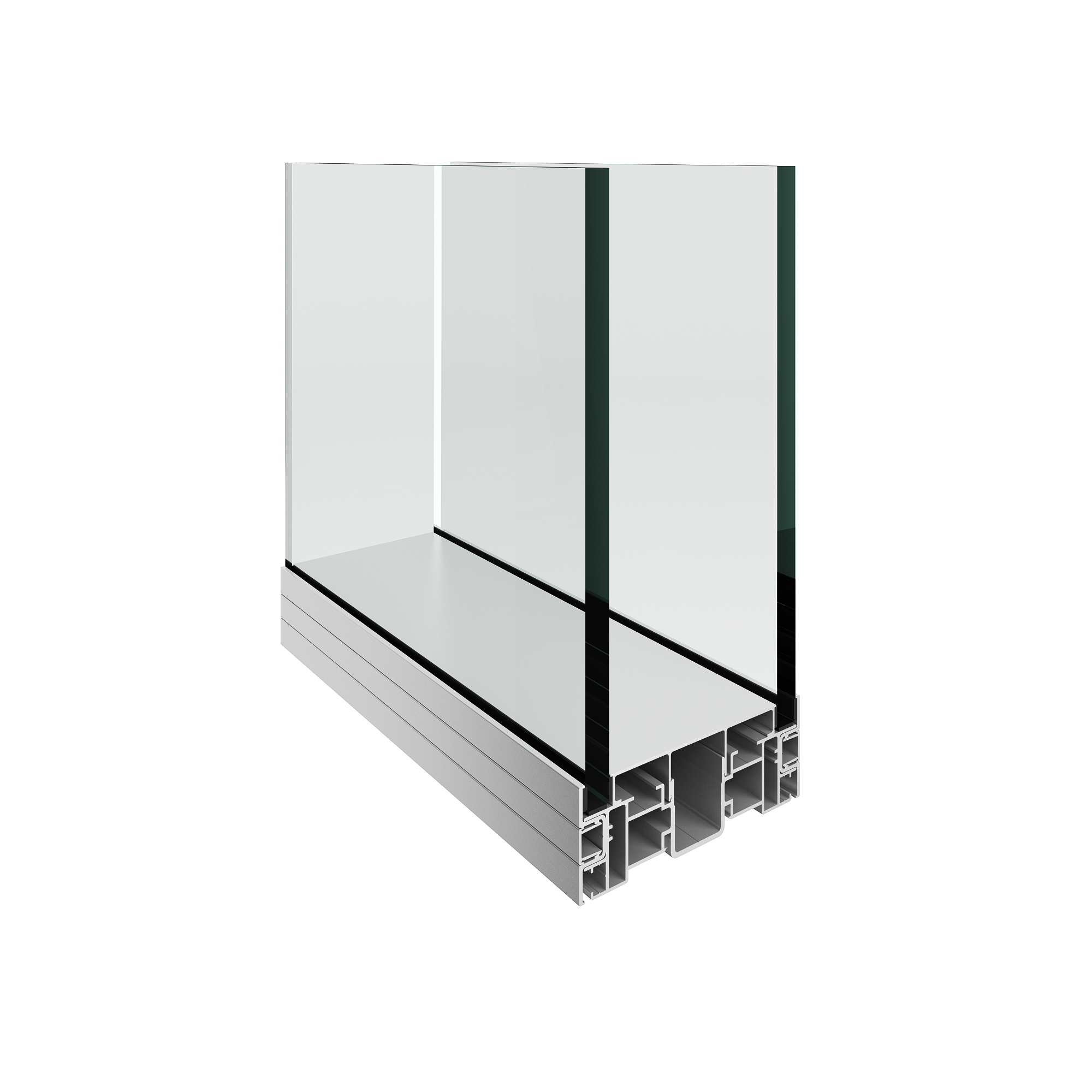
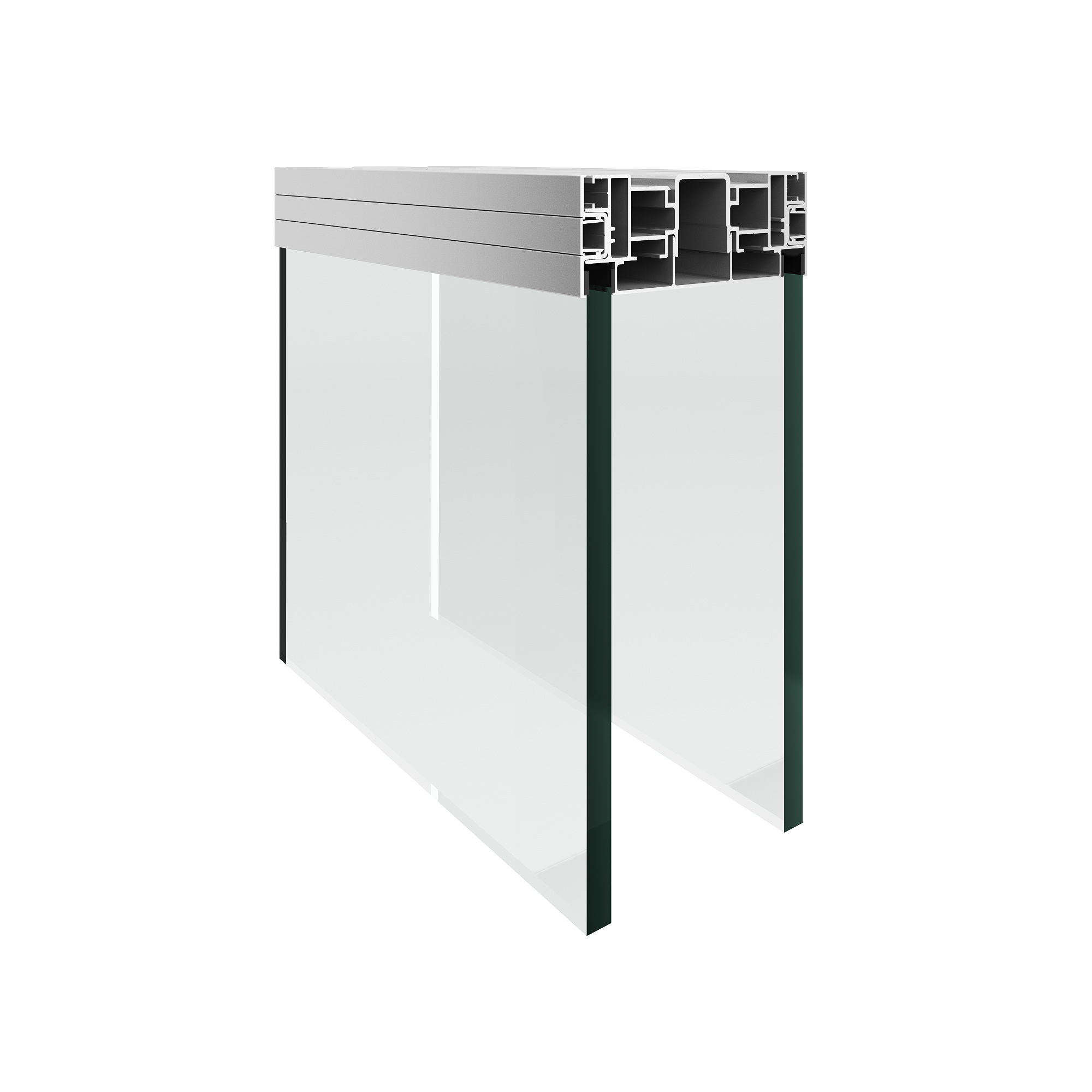
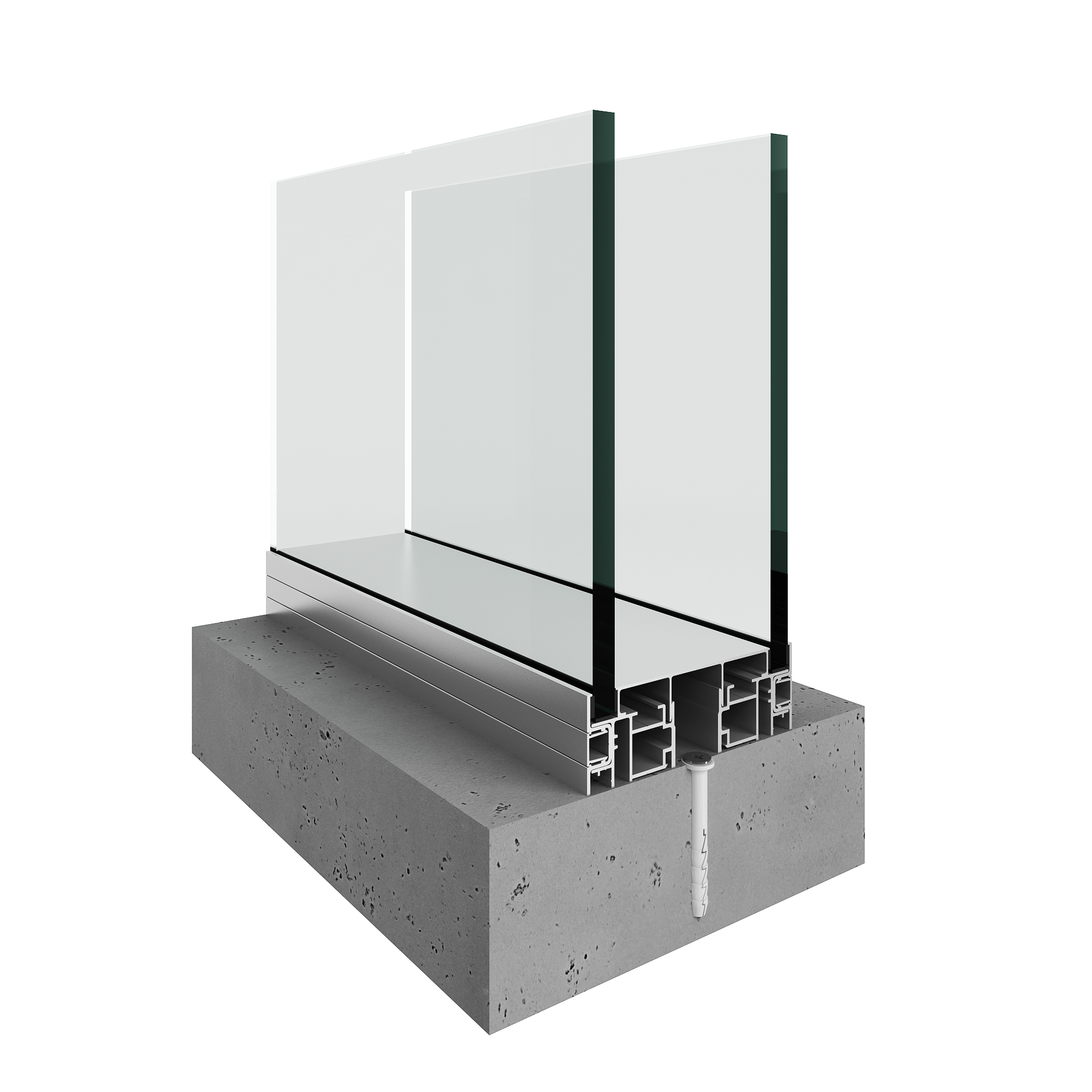
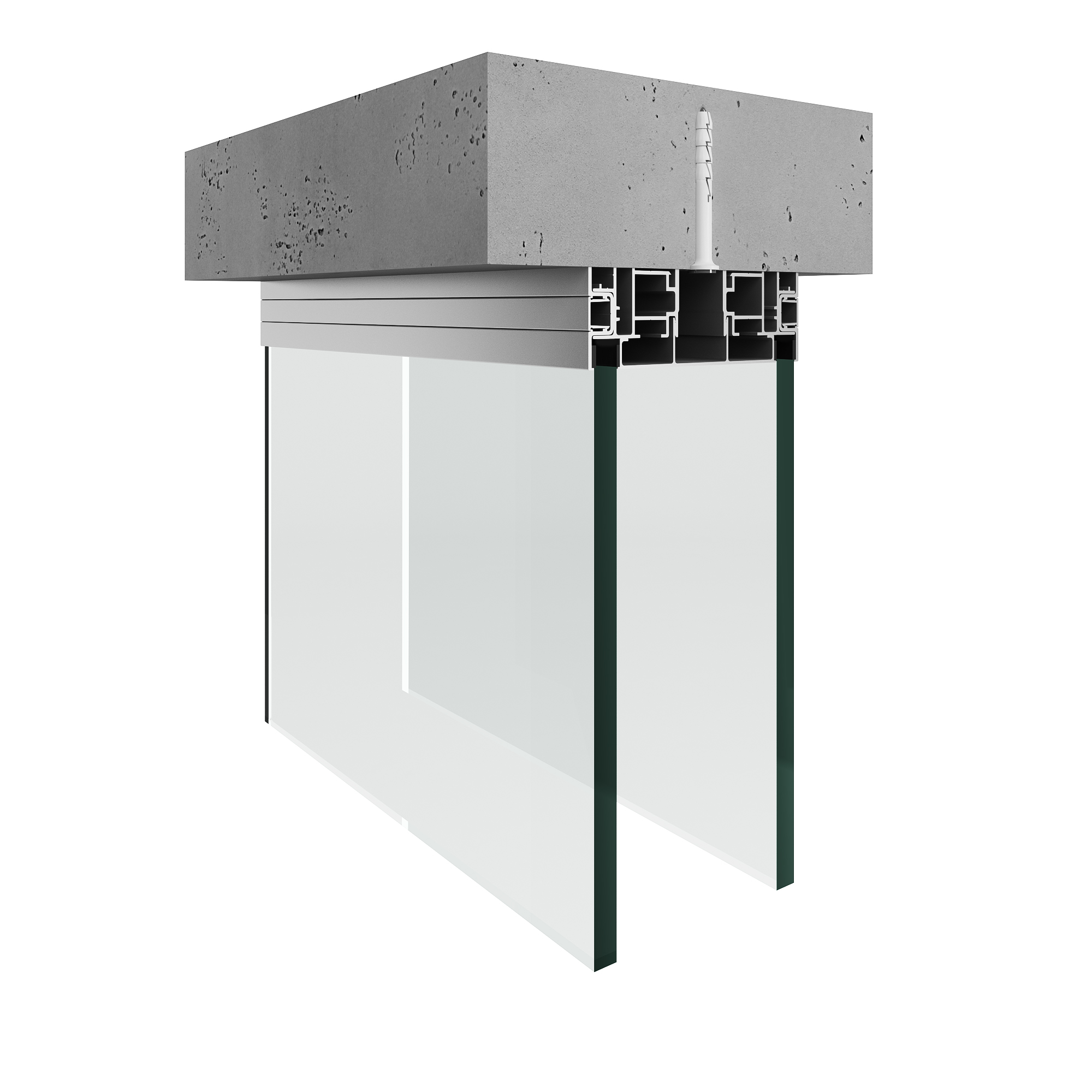
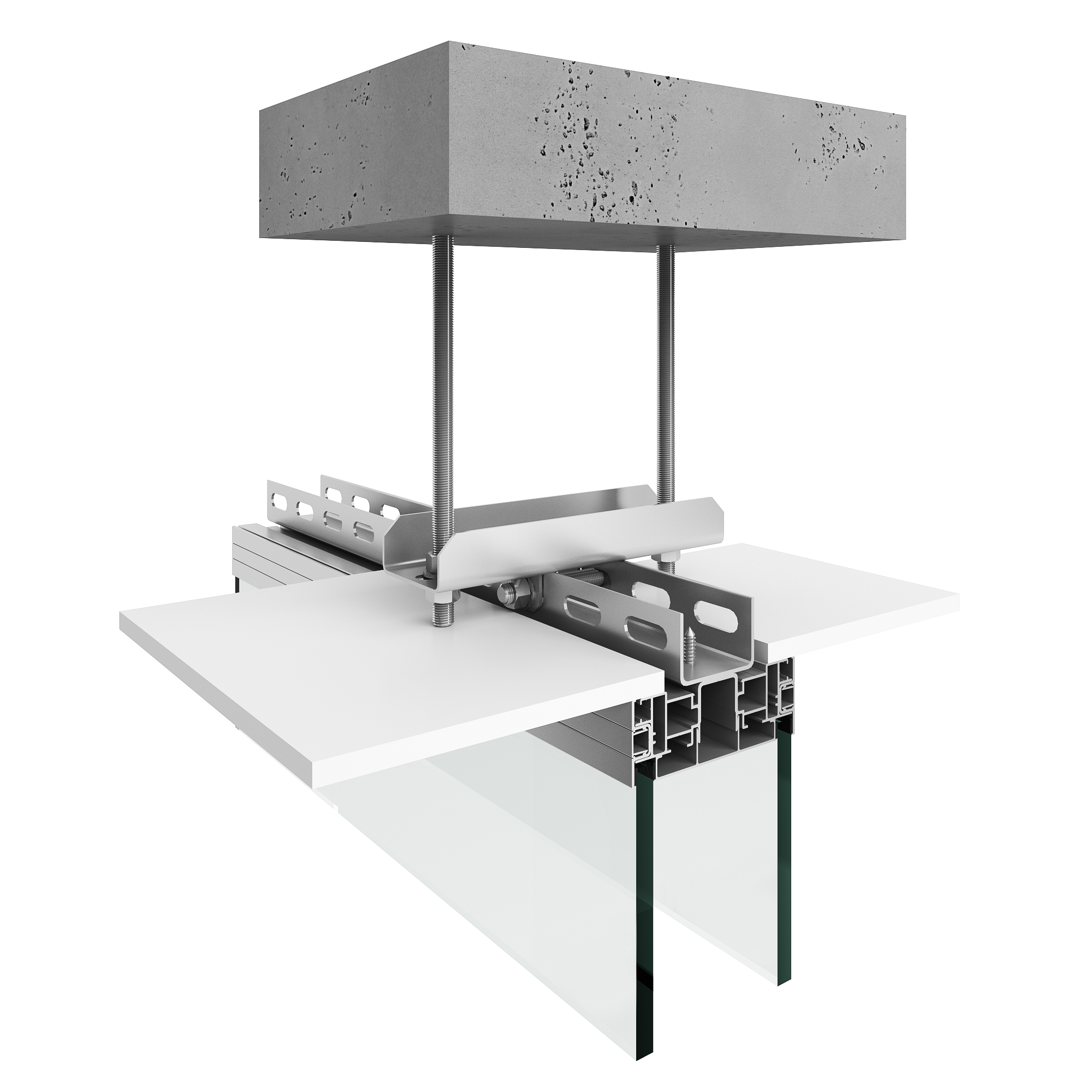










.png)

