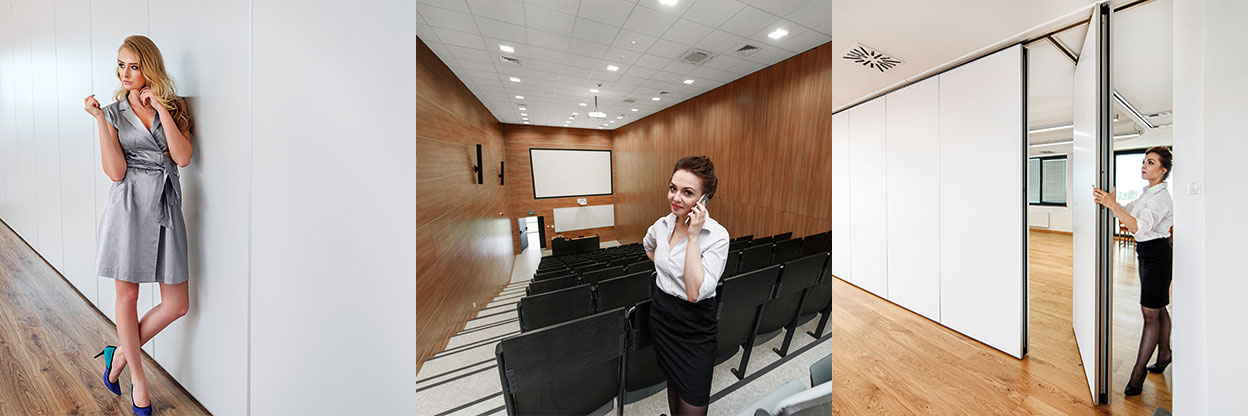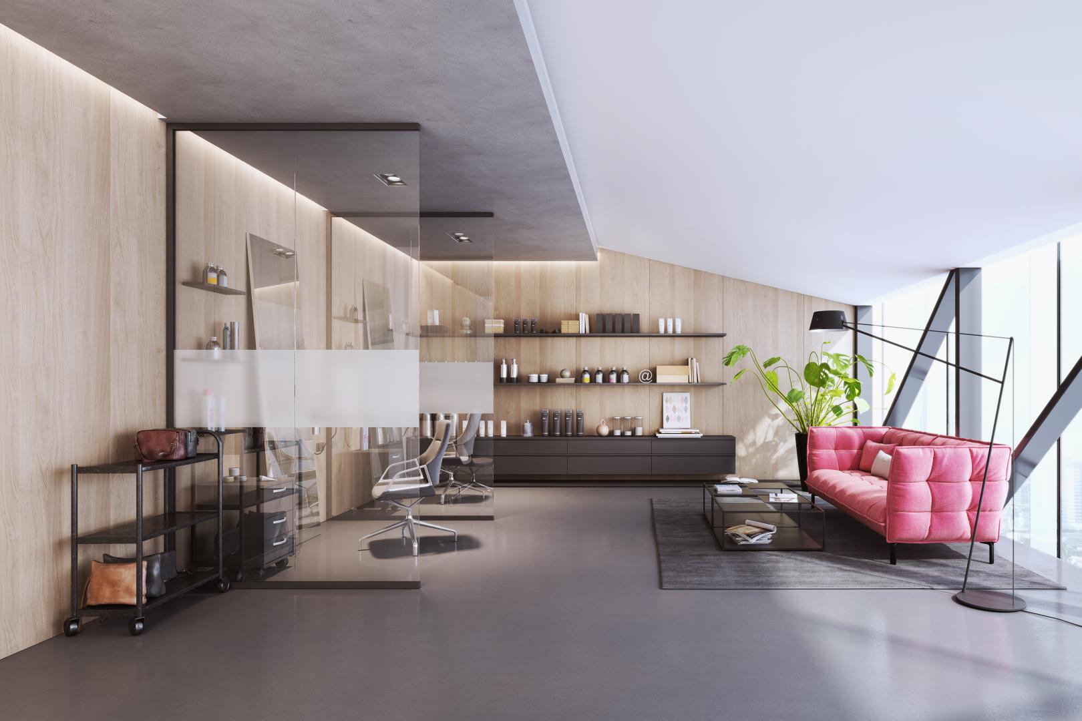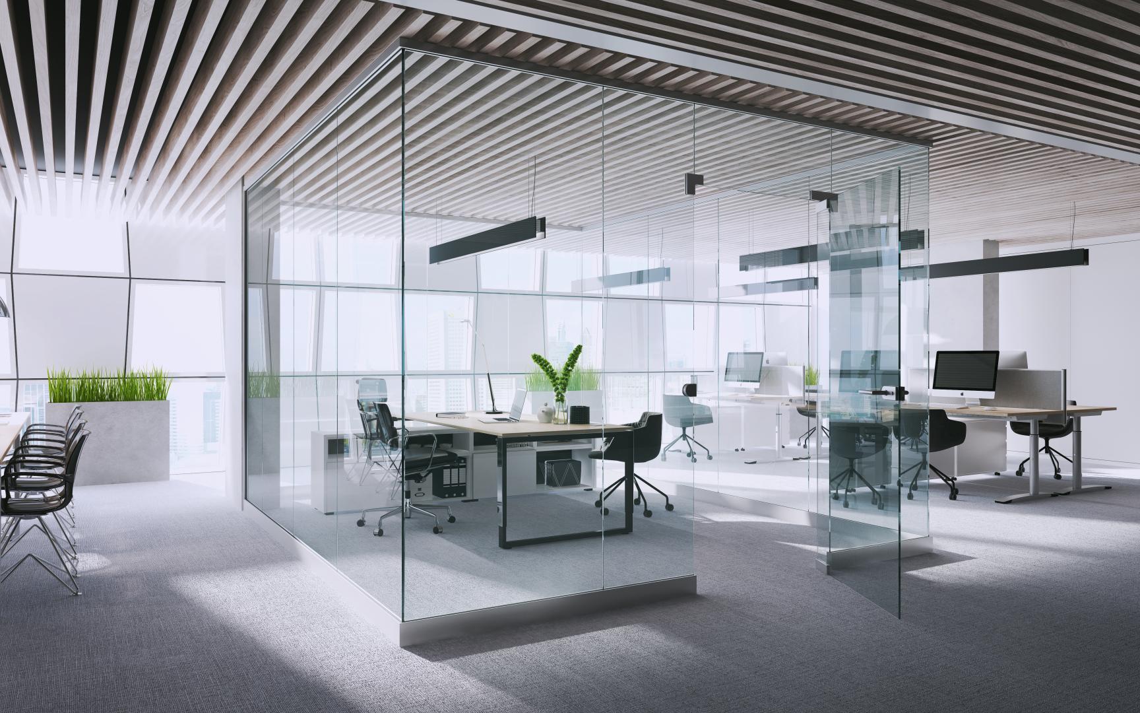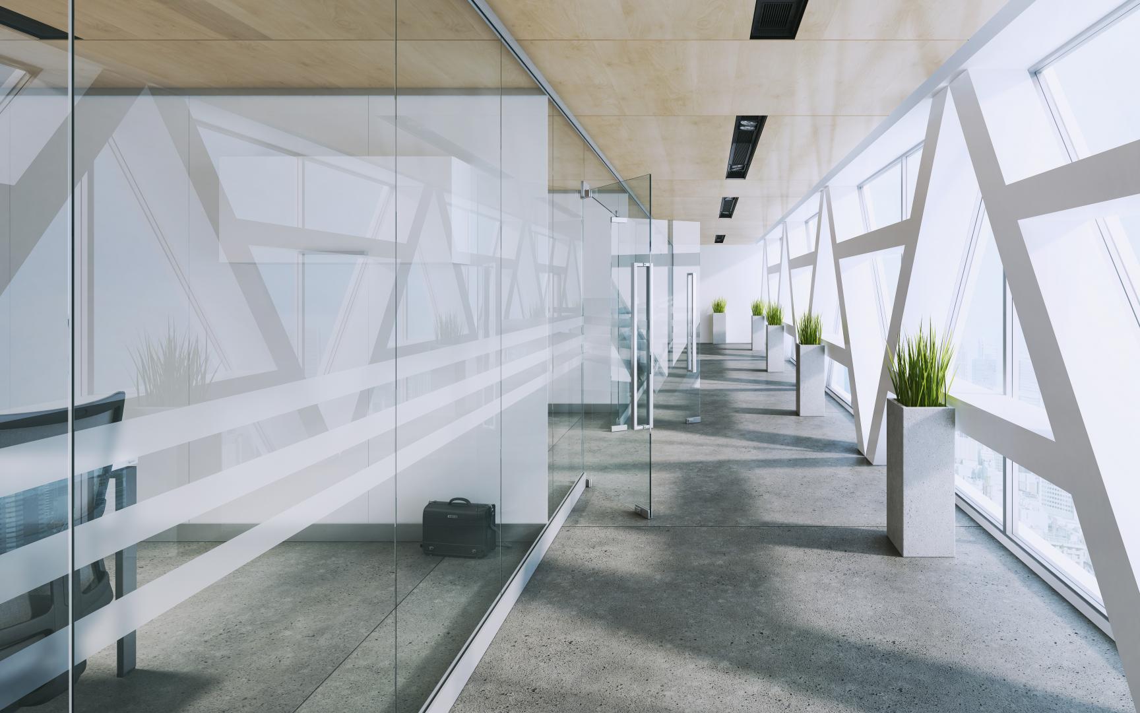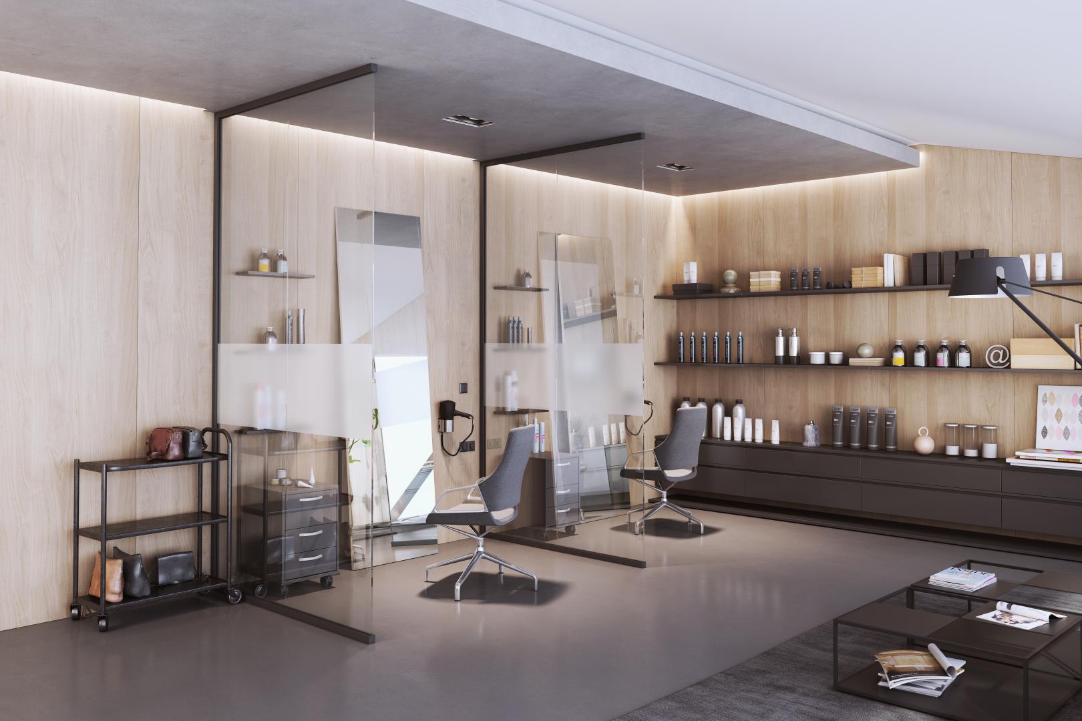
TAW 1 Single-glass Temporary Walls
System description
The TAW1 system is a single-glazed interior partition solution featuring a lightweight design and excellent sound insulation. It supports the installation of single-leaf or double-leaf doors with frames, including an optional drop-down threshold seal for enhanced acoustic performance.
Our partitions meet the most stringent industry standards and hold certifications for durability and sound insulation, making them fully compliant for installation in public and commercial buildings.
Technical Specifications
|
Profile thickness |
40 mm |
|
Profile height |
40 mm |
|
Sound insulation Rw |
34 (-1; -3) dB |
|
Fire reaction |
A1 * |
|
Wall height |
up to 3500 mm** |
|
Glass |
VSG: 55.1, 55.2, 66.1, 66.2, 88.2 |
|
Doors |
single-leaf or double-leaf door |
|
Category of Use (ETAG 003) |
IV |
|
Category of Occupancy/Use (PN-EN 1991-1-1:2004)* |
A (Residential), B (Office), C (Assembly/Congregation areas) |
* – Aluminium extrusions are classified as non-combustible and meeting the A1 fire reaction class under EN 13501-1 without testing, in accordance with European Commission Decision 96/603/EC, as amended by Commission Decisions 2000/605/EC and 2003/424/EC.
Glass is classified as non-combustible and meeting the A1 fire reaction class under EN 13501-1 without testing, in accordance with European Commission Decision 96/603/EC, as amended by Commission Decisions 2000/605/EC and 2003/424/EC.
** – For heights above 2700 mm, the use of VDG 66.1, 66.2, or 88.2 glass is recommended.
System construction
The construction of the single-glass wall TAW1 is based on a aluminum frame reinforcement externally integrated with a width of 40 mm. Each TAW1 panel is filled with a glass panel with a thickness of 10 mm to 16 mm.
Door
In any wall panel chosen by the customer, a single or double-leaf door can be installed.
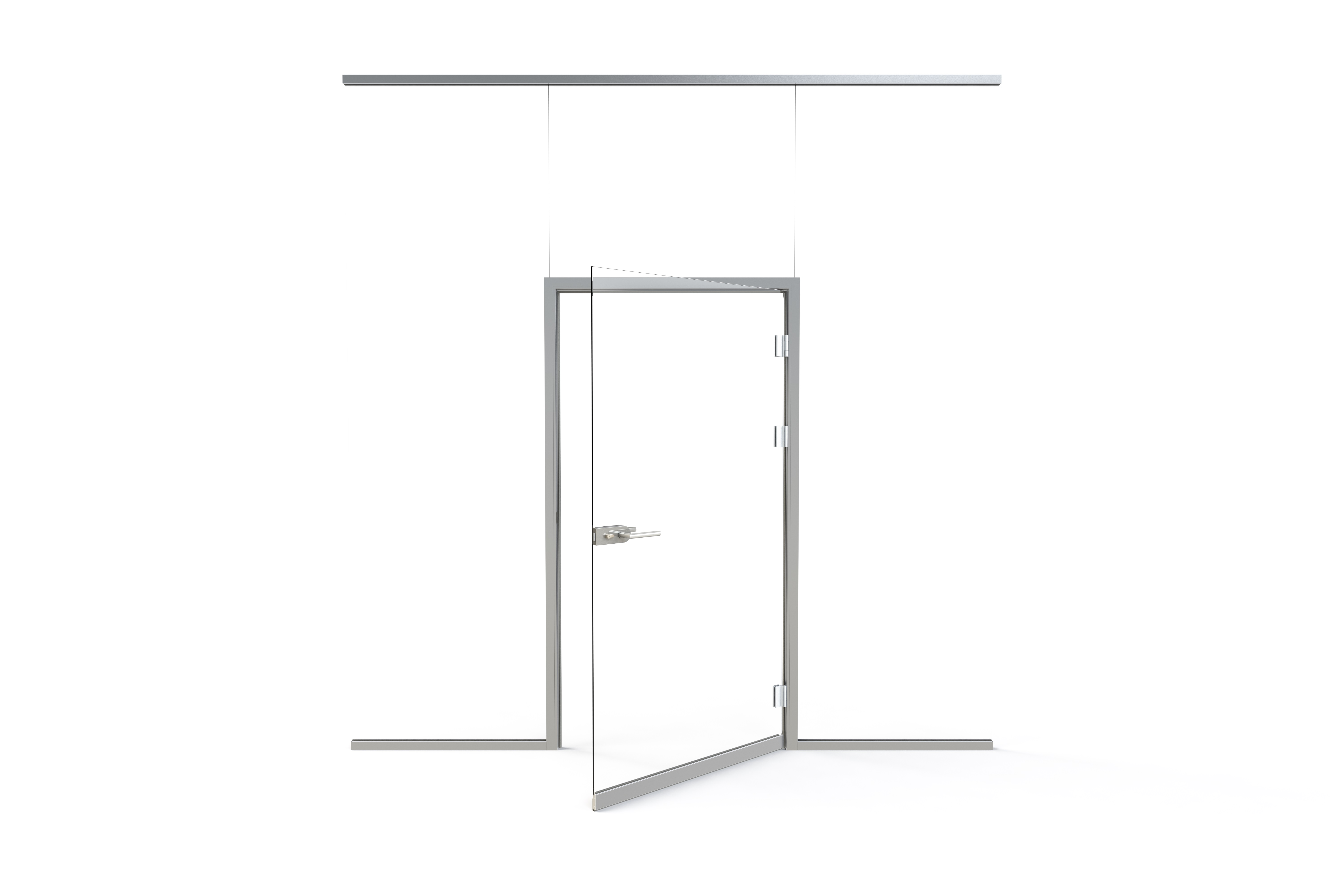 |
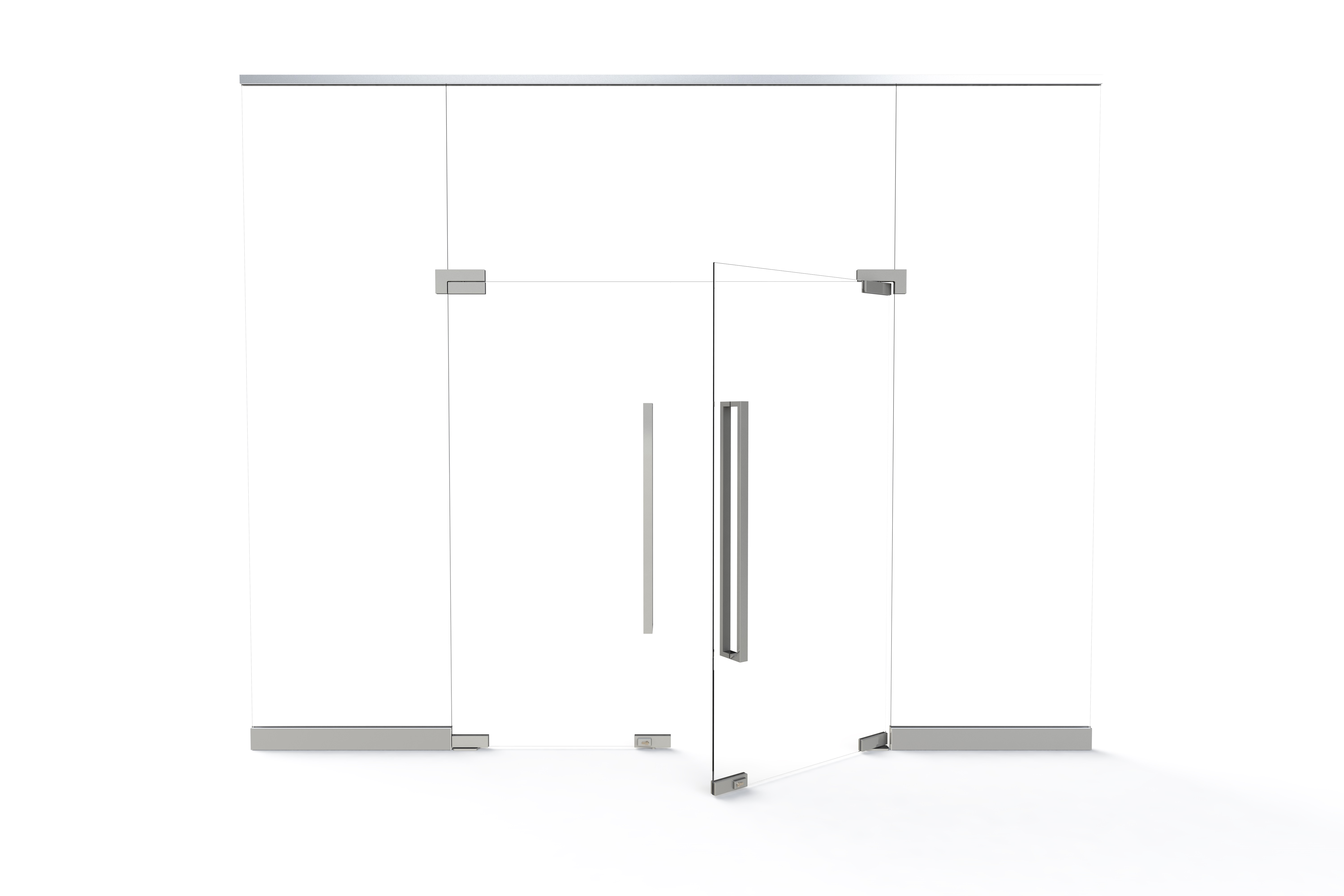 |
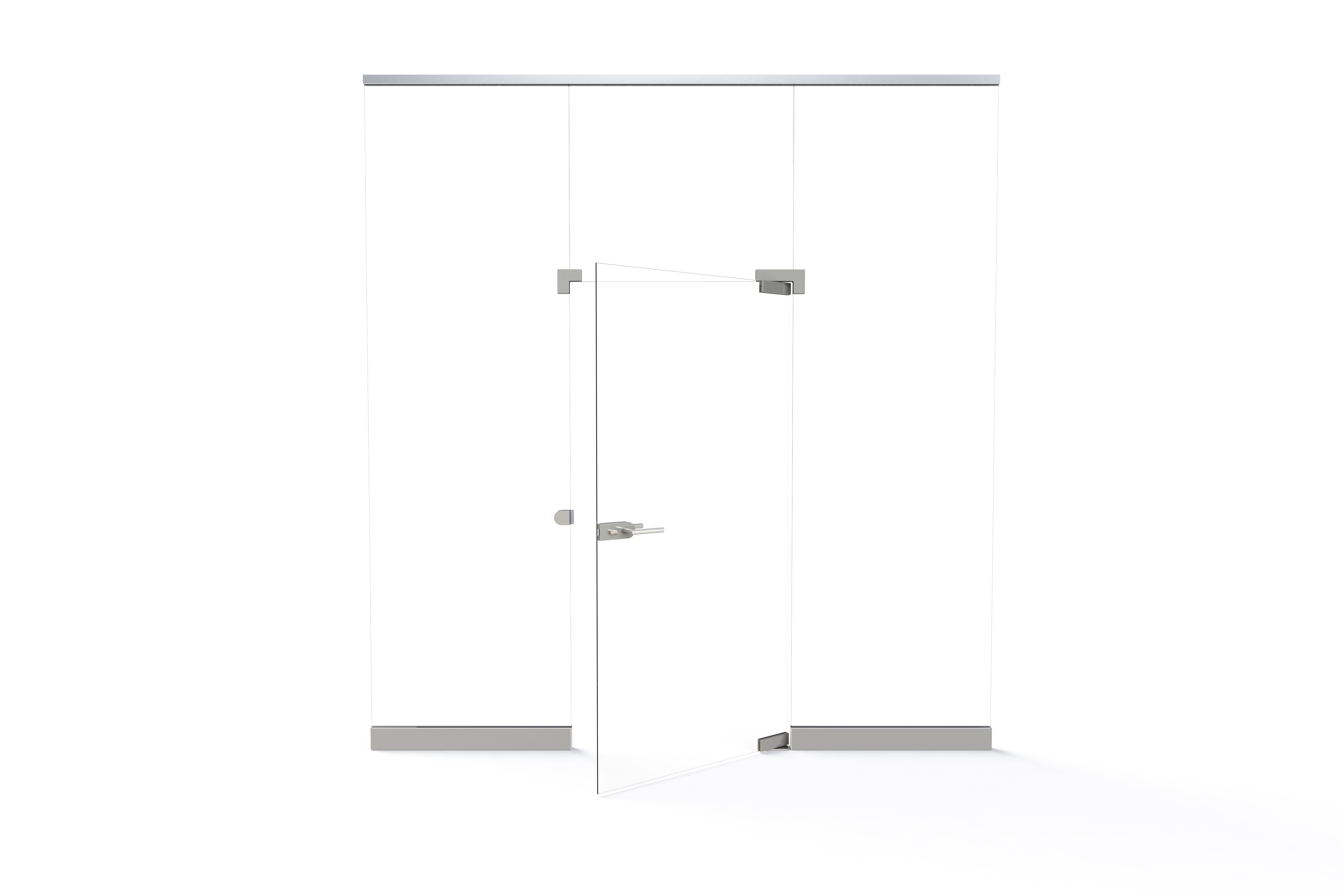 |
Wall installation
The single-glass acoustic wall TAW1, is installed in the ceiling of the room in two basic ways: directly to the reinforced concrete ceiling with the use of concrete plugs or with another type of ceiling and a ceiling suspended by means of an aluminum structure mounted to the ceiling on suspended ceiling pins. The choice of the variant depends on the individual assessment of the installation location and the size of the wall. At the bottom and sides, the wall is assembled using concrete expansion plugs.
KOMANDOR, global expert in interior design, producing original sliding systems for 25 years, thanks to its experience and production capacity, guarantees service of the highest quality.




